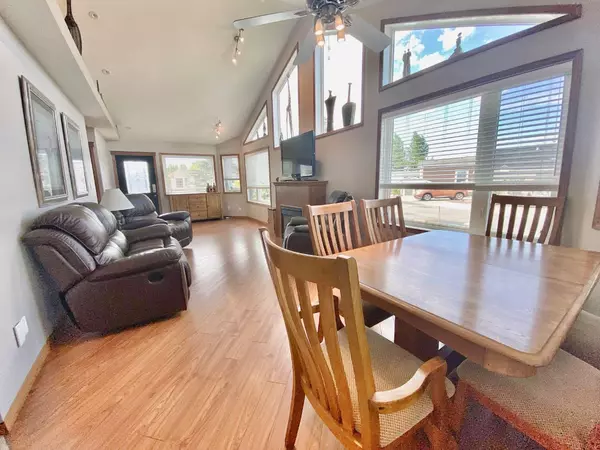$360,000
$375,000
4.0%For more information regarding the value of a property, please contact us for a free consultation.
2 Beds
1 Bath
985 SqFt
SOLD DATE : 07/31/2025
Key Details
Sold Price $360,000
Property Type Single Family Home
Sub Type Detached
Listing Status Sold
Purchase Type For Sale
Square Footage 985 sqft
Price per Sqft $365
Subdivision Gleniffer Lake
MLS® Listing ID A2206179
Sold Date 07/31/25
Style Bungalow
Bedrooms 2
Full Baths 1
Condo Fees $4,142
Year Built 2008
Annual Tax Amount $2,293
Tax Year 2024
Lot Size 2,798 Sqft
Acres 0.06
Property Sub-Type Detached
Source Central Alberta
Property Description
PHASE 2 LOT 105 GLENIFFER LAKE GOLF AND COUNTRY CLUB: Mint condition Odyssey Resort Home. This 2-bedroom cottage boasts a 4-foot crawl space, laminate, ceramic tile and carpet throughout the home, solid oak cabinets, a huge kitchen with an island, fireplace, a beautifully bright living room, west facing yard area, a covered rear back deck, Rinnai on-demand hot water heater, bathroom skylight and jacuzzi, vaulted ceilings, covered front and back decks and more. Propane tank re-certified in 2021. Included: Odyssey cottage (2008), propane pig, all storage sheds, fridge, stove, microwave, BI dishwasher, washer/dryer, window coverings and fob.
Location
Province AB
County Red Deer County
Zoning R-7
Direction SW
Rooms
Basement Crawl Space, See Remarks
Interior
Interior Features See Remarks
Heating Forced Air, Propane
Cooling None
Flooring Carpet, Laminate, Tile
Fireplaces Number 1
Fireplaces Type Living Room, Mantle, Propane
Appliance Dishwasher, Gas Stove, Microwave Hood Fan, Refrigerator, Washer/Dryer, Window Coverings
Laundry Main Level
Exterior
Parking Features Driveway, Off Street
Garage Description Driveway, Off Street
Fence None
Pool Indoor, Outdoor Pool
Community Features Playground, Schools Nearby, Shopping Nearby
Utilities Available Propane, Sewer Available, Sewer Connected, Water Paid For, Water Connected
Amenities Available Beach Access, Boating, Clubhouse, Fitness Center, Golf Course, Indoor Pool, Outdoor Pool, Park, Picnic Area, Playground, Pool, Racquet Courts, Recreation Facilities, Recreation Room, Snow Removal, Spa/Hot Tub, Trash, Visitor Parking
Roof Type Asphalt Shingle
Porch Deck, Porch
Lot Frontage 44.23
Building
Lot Description Beach, Close to Clubhouse, Irregular Lot
Foundation See Remarks
Sewer Private Sewer
Water See Remarks
Architectural Style Bungalow
Level or Stories One
Structure Type Vinyl Siding,Wood Frame
Others
HOA Fee Include Amenities of HOA/Condo,Professional Management,Reserve Fund Contributions,Residential Manager,Security Personnel,Sewer,Snow Removal,Trash,Water
Restrictions Easement Registered On Title,Utility Right Of Way
Tax ID 91035825
Ownership Other
Pets Allowed Restrictions, Yes
Read Less Info
Want to know what your home might be worth? Contact us for a FREE valuation!

Our team is ready to help you sell your home for the highest possible price ASAP

"My job is to find and attract mastery-based agents to the office, protect the culture, and make sure everyone is happy! "






