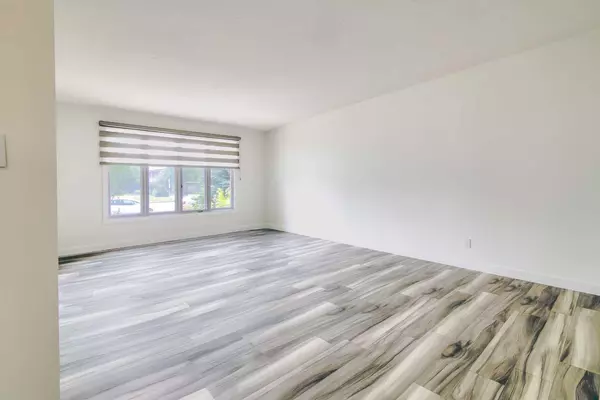$515,000
$519,900
0.9%For more information regarding the value of a property, please contact us for a free consultation.
8 Beds
4 Baths
2,018 SqFt
SOLD DATE : 07/25/2025
Key Details
Sold Price $515,000
Property Type Single Family Home
Sub Type Detached
Listing Status Sold
Purchase Type For Sale
Square Footage 2,018 sqft
Price per Sqft $255
Subdivision Varsity Village
MLS® Listing ID A2232329
Sold Date 07/25/25
Style Bungalow
Bedrooms 8
Full Baths 4
Year Built 1974
Annual Tax Amount $4,216
Tax Year 2025
Lot Size 7,928 Sqft
Acres 0.18
Property Sub-Type Detached
Source Lethbridge and District
Property Description
Get the space you've been looking for, welcome to 117 McGill Blvd W — an exceptional opportunity for investors, large families, or anyone looking for space, flexibility, and location! This 2,000 sq ft bungalow is just blocks from the University, close to Nicholas Sheran Park, and even backs onto the corner of Trinity Park. Inside you will appreciate the recent renovations that blend modern updates with timeless comfort. Boasting 8 bedrooms and 4 bathrooms, the space is ideal for student rentals, large families or multi-generational living. Even with the host of bedrooms there is still oversized living areas for entertaining and taking on the challenge of family living. Outside, enjoy a mature yard, single detached garage, and direct access to Trinity Park—a peaceful green space right out your back gate. Whether you're walking to class, hosting a summer BBQ, or enjoying a sunset stroll, this location truly has it all. Don't miss your chance to own a rare 8-bedroom bungalow in one of Lethbridge's most desirable west side neighbourhoods. Move-in ready and full of potential—117 McGill Blvd W is ready to go!
Location
Province AB
County Lethbridge
Zoning R-L
Direction SE
Rooms
Other Rooms 1
Basement Finished, Full
Interior
Interior Features Jetted Tub, Laminate Counters, Pantry, Skylight(s), Vinyl Windows, Wood Windows
Heating Forced Air, Natural Gas
Cooling None
Flooring Laminate, Tile, Vinyl
Fireplaces Number 1
Fireplaces Type Brick Facing, Family Room, Gas
Appliance Dishwasher, Dryer, Refrigerator, Stove(s), Washer, Window Coverings
Laundry In Basement
Exterior
Parking Features Concrete Driveway, Driveway, Front Drive, Garage Faces Front, Off Street, Single Garage Attached
Garage Spaces 1.0
Garage Description Concrete Driveway, Driveway, Front Drive, Garage Faces Front, Off Street, Single Garage Attached
Fence Fenced
Community Features Schools Nearby, Shopping Nearby, Sidewalks, Street Lights, Walking/Bike Paths
Roof Type Flat Torch Membrane
Porch Patio
Lot Frontage 61.0
Total Parking Spaces 3
Building
Lot Description Back Yard, Backs on to Park/Green Space, City Lot, Front Yard, Landscaped, Level, Rectangular Lot
Foundation Poured Concrete
Architectural Style Bungalow
Level or Stories One
Structure Type Composite Siding,Wood Frame
Others
Restrictions None Known
Tax ID 101327084
Ownership Private
Read Less Info
Want to know what your home might be worth? Contact us for a FREE valuation!

Our team is ready to help you sell your home for the highest possible price ASAP
"My job is to find and attract mastery-based agents to the office, protect the culture, and make sure everyone is happy! "






