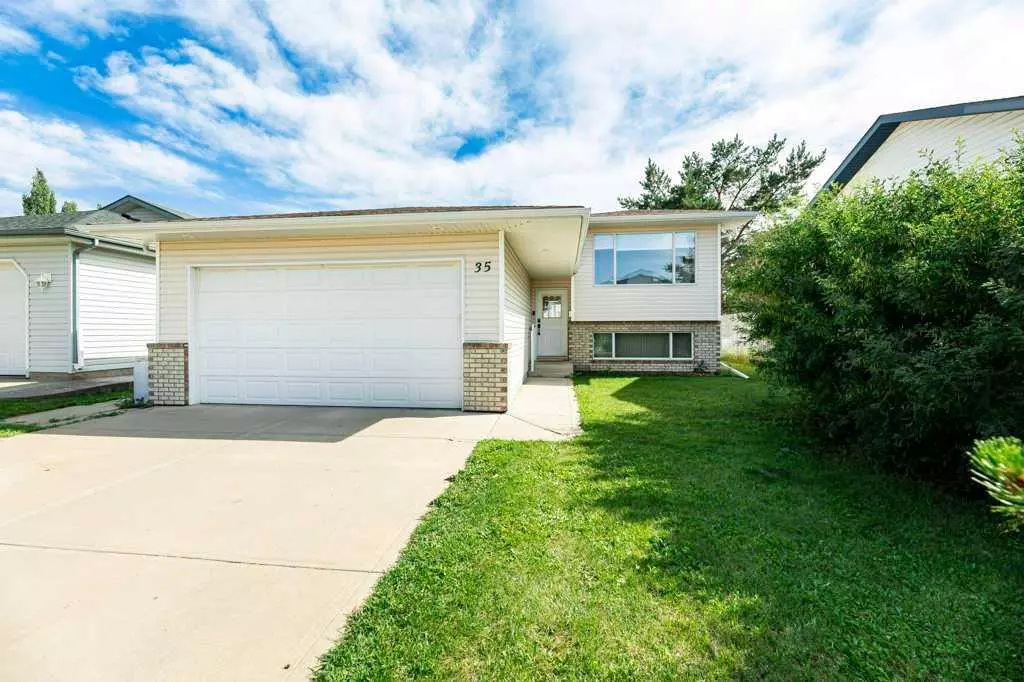$450,000
$450,000
For more information regarding the value of a property, please contact us for a free consultation.
4 Beds
3 Baths
1,267 SqFt
SOLD DATE : 07/23/2025
Key Details
Sold Price $450,000
Property Type Single Family Home
Sub Type Detached
Listing Status Sold
Purchase Type For Sale
Square Footage 1,267 sqft
Price per Sqft $355
Subdivision Lancaster Meadows
MLS® Listing ID A2238713
Sold Date 07/23/25
Style Bi-Level
Bedrooms 4
Full Baths 3
Year Built 1996
Annual Tax Amount $3,998
Tax Year 2025
Lot Size 5,870 Sqft
Acres 0.13
Property Sub-Type Detached
Source Central Alberta
Property Description
NUMEROUS RECENT UPGRADES offered with this remarkable 4 Bedroom plus family home perfectly located across from Notre Dame and Hunting Hills High School and Collicut Centre. The list of upgrades include fresh paint on the main, new white trims, laminate flooring, vinyl plank, carpet, brand new kitchen countertops, sink, faucet, upgraded ss Appliances, new water lines (poly B has been changed to PEX). Extra features to enjoy include RADIENT heat in the garage, hot/cold taps, and extra shelving. In floor heat in basement, extra storage room, Furnace and A/C 3 yrs old, Shingles 9 yrs. We also have under stair storage out back with plenty of gardening space and future play area for the kids. This home is a pleasure to show and a must see in this price range! **The seller will install the new patio door prior to possession. How great is that!
Location
Province AB
County Red Deer
Zoning R-L
Direction NE
Rooms
Other Rooms 1
Basement Finished, Full
Interior
Interior Features Closet Organizers, Laminate Counters, Storage, Vinyl Windows, Walk-In Closet(s)
Heating Combination, In Floor, Forced Air, Natural Gas, Radiant
Cooling Central Air
Flooring Carpet, Laminate, Linoleum
Appliance Central Air Conditioner, Dishwasher, Garage Control(s), Range Hood, Refrigerator, Stove(s), Washer/Dryer, Window Coverings
Laundry In Basement
Exterior
Parking Features Double Garage Attached
Garage Spaces 2.0
Garage Description Double Garage Attached
Fence Fenced
Community Features Park, Playground, Schools Nearby, Shopping Nearby, Sidewalks, Street Lights
Roof Type Asphalt Shingle
Porch Deck, Patio
Lot Frontage 50.0
Total Parking Spaces 2
Building
Lot Description Back Lane, Garden, Lawn, Rectangular Lot
Foundation Poured Concrete
Architectural Style Bi-Level
Level or Stories One
Structure Type Vinyl Siding,Wood Frame
Others
Restrictions Utility Right Of Way
Tax ID 102693836
Ownership Private
Read Less Info
Want to know what your home might be worth? Contact us for a FREE valuation!

Our team is ready to help you sell your home for the highest possible price ASAP
"My job is to find and attract mastery-based agents to the office, protect the culture, and make sure everyone is happy! "






