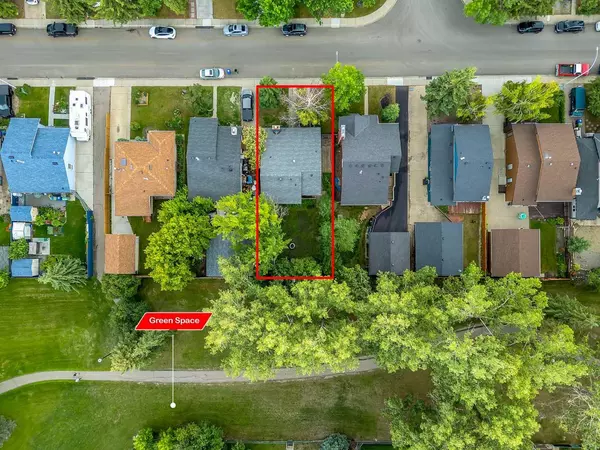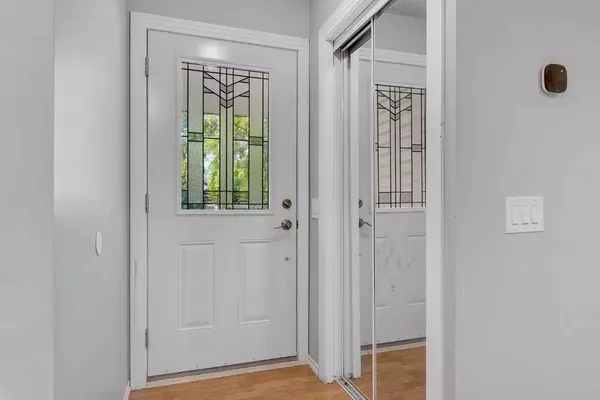$525,000
$525,000
For more information regarding the value of a property, please contact us for a free consultation.
4 Beds
3 Baths
1,090 SqFt
SOLD DATE : 07/21/2025
Key Details
Sold Price $525,000
Property Type Single Family Home
Sub Type Detached
Listing Status Sold
Purchase Type For Sale
Square Footage 1,090 sqft
Price per Sqft $481
Subdivision Meadowbrook
MLS® Listing ID A2239414
Sold Date 07/21/25
Style 4 Level Split
Bedrooms 4
Full Baths 2
Half Baths 1
Year Built 1979
Annual Tax Amount $2,799
Tax Year 2024
Lot Size 4,949 Sqft
Acres 0.11
Property Sub-Type Detached
Source Calgary
Property Description
Welcome to Your New Home in Meadowbrook!
This charming home is perfect for a growing family, nestled in the mature and peaceful neighbourhood of Meadowbrook.
Step inside through the newer front door and be greeted by a bright, open-concept layout. The inviting living room features a cozy wood-burning fireplace with a brick surround, ideal for relaxing evenings. The spacious kitchen offers ample counter space and abundant cabinetry—perfect for the home chef—while the adjacent dining area is bathed in natural light from a large picture window.
Upstairs, you'll find a comfortable primary bedroom with a private 2-piece ensuite, along with two additional well-sized bedrooms, a 4-piece main bathroom, and convenient main floor laundry.
The lower level includes a separate living area with its own kitchen, bedroom, laundry, and family room—perfect for extended family or rental potential.
This home has seen many upgrades, including:
High-efficiency furnace (2020) with PureAir filter
Tankless hot water system
Newer roof and siding (2014)
Triple-pane windows
Attic insulation upgraded to R50 (2015)
Enjoy a beautifully landscaped yard with mature trees, backing onto green space for added privacy. There's also a 7x7 storage/garden shed and a cozy outdoor fire pit—ideal for warm family evenings under the stars.
Conveniently located close to schools, parks, public transit, restaurants, and coffee shops.
Don't miss this fantastic opportunity in one of Airdrie's most established communities!
Location
Province AB
County Airdrie
Zoning R1
Direction W
Rooms
Other Rooms 1
Basement Separate/Exterior Entry, Finished, Full, Walk-Out To Grade
Interior
Interior Features Laminate Counters, No Animal Home, No Smoking Home, Open Floorplan, Tankless Hot Water
Heating Forced Air
Cooling None
Flooring Laminate, Linoleum, Vinyl Plank
Fireplaces Number 1
Fireplaces Type Wood Burning
Appliance Dishwasher, Electric Cooktop, Refrigerator, Washer/Dryer
Laundry In Basement, Main Level
Exterior
Parking Features Off Street
Garage Description Off Street
Fence Fenced
Community Features Park, Playground, Schools Nearby, Shopping Nearby, Walking/Bike Paths
Roof Type Asphalt Shingle
Porch Front Porch
Lot Frontage 44.95
Exposure W
Building
Lot Description Backs on to Park/Green Space, Front Yard, No Neighbours Behind
Foundation Poured Concrete
Architectural Style 4 Level Split
Level or Stories 4 Level Split
Structure Type Vinyl Siding,Wood Frame
Others
Restrictions None Known
Tax ID 93023734
Ownership Private
Read Less Info
Want to know what your home might be worth? Contact us for a FREE valuation!

Our team is ready to help you sell your home for the highest possible price ASAP
"My job is to find and attract mastery-based agents to the office, protect the culture, and make sure everyone is happy! "






