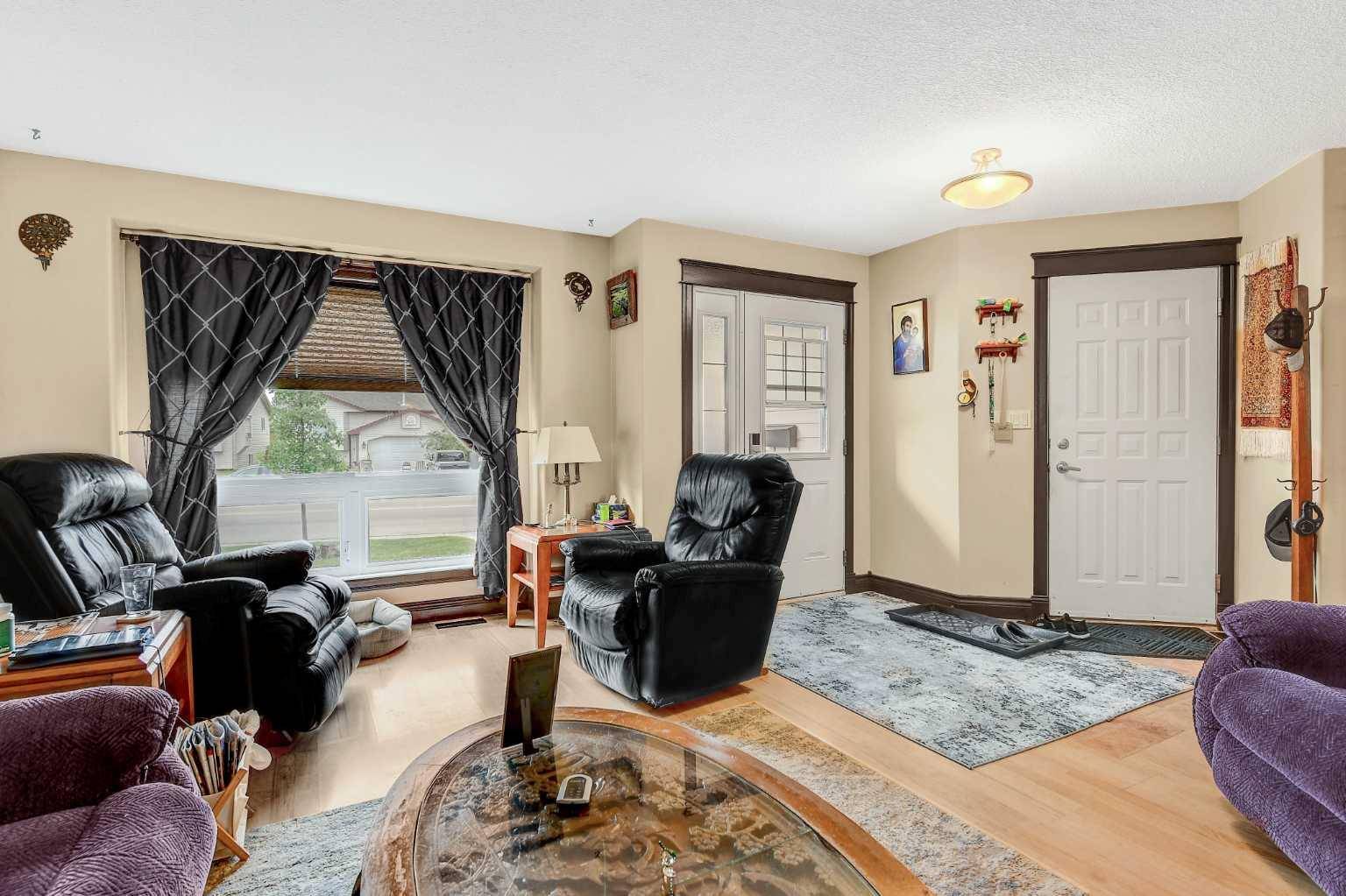$400,000
$395,000
1.3%For more information regarding the value of a property, please contact us for a free consultation.
5 Beds
3 Baths
1,189 SqFt
SOLD DATE : 07/10/2025
Key Details
Sold Price $400,000
Property Type Single Family Home
Sub Type Detached
Listing Status Sold
Purchase Type For Sale
Square Footage 1,189 sqft
Price per Sqft $336
Subdivision Royal Oaks
MLS® Listing ID A2232778
Sold Date 07/10/25
Style Bungalow
Bedrooms 5
Full Baths 3
Year Built 2000
Annual Tax Amount $4,359
Tax Year 2025
Lot Size 6,223 Sqft
Acres 0.14
Property Sub-Type Detached
Source Grande Prairie
Property Description
1189 sq.ft. bungalow with double attached garage offering comfort, space, and thoughtful updates throughout. Situated on a large, fully fenced lot, this home is perfect for families, first-time buyers, or anyone looking for a functional layout with room to grow. Welcoming living room with laminate flooring, flowing into the kitchen featuring a pantry and a coffee bar. The kitchen is equipped with a stove, dishwasher and microwave rangehood (1 year old), and fridge (3 years old). The main floor offers three bedrooms, all with laminate flooring. The primary suite includes a walk-in closet and a private 3-piece ensuite, while the main 4-piece bath serves the additional bedrooms and guests.
Downstairs, the partially finished basement (approx. 80% complete) boasts a large family room, two additional bedrooms, a full 4-piece bathroom, and a dedicated laundry room. Enjoy outdoor living on the expansive 18x24 ground-level maintenance-free deck, perfect for BBQs and gatherings. The double garage is equipped with hot and cold taps. Additional features: Shingles replaced approx. 4–5 years ago, fully fenced yard – ideal for pets or kids, located near schools, parks, and amenities
Don't miss your chance to own this home with ample space for the whole family. Book your showing today!
Location
Province AB
County Grande Prairie
Zoning RS
Direction W
Rooms
Other Rooms 1
Basement Full, Partially Finished
Interior
Interior Features Pantry, Walk-In Closet(s)
Heating Forced Air, Natural Gas
Cooling None
Flooring Carpet, Laminate
Appliance See Remarks
Laundry In Basement
Exterior
Parking Features Double Garage Attached
Garage Spaces 2.0
Garage Description Double Garage Attached
Fence Fenced
Community Features Park, Playground, Schools Nearby, Shopping Nearby
Roof Type Asphalt Shingle
Porch Deck
Lot Frontage 51.0
Exposure W
Total Parking Spaces 2
Building
Lot Description Landscaped
Foundation Poured Concrete
Architectural Style Bungalow
Level or Stories One
Structure Type Wood Frame
Others
Restrictions None Known
Tax ID 102175501
Ownership Private
Read Less Info
Want to know what your home might be worth? Contact us for a FREE valuation!

Our team is ready to help you sell your home for the highest possible price ASAP
"My job is to find and attract mastery-based agents to the office, protect the culture, and make sure everyone is happy! "






