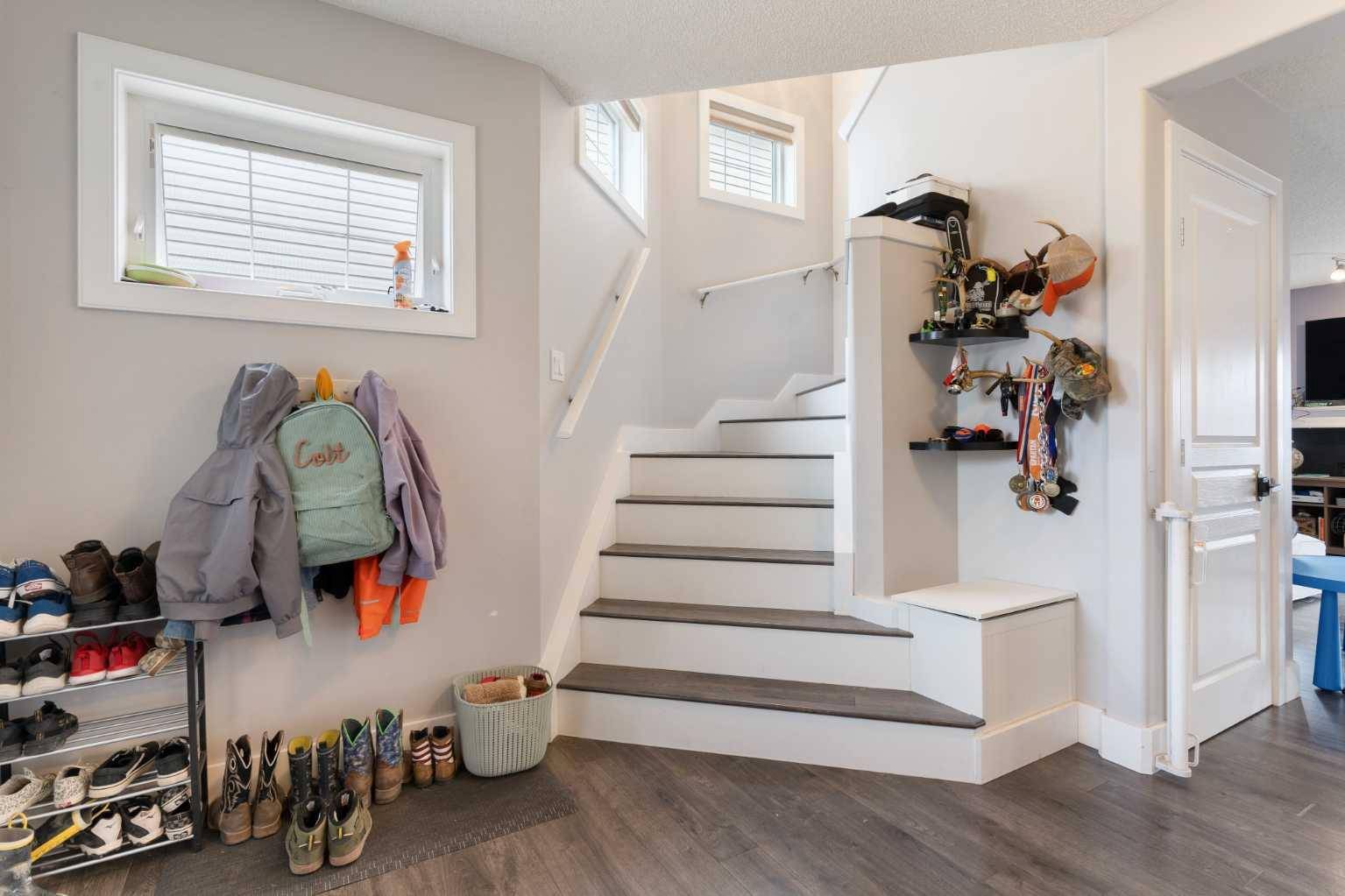$550,000
$560,000
1.8%For more information regarding the value of a property, please contact us for a free consultation.
4 Beds
4 Baths
1,467 SqFt
SOLD DATE : 07/10/2025
Key Details
Sold Price $550,000
Property Type Single Family Home
Sub Type Detached
Listing Status Sold
Purchase Type For Sale
Square Footage 1,467 sqft
Price per Sqft $374
Subdivision Canals
MLS® Listing ID A2209937
Sold Date 07/10/25
Style 2 Storey
Bedrooms 4
Full Baths 3
Half Baths 1
Year Built 2005
Annual Tax Amount $3,504
Tax Year 2024
Lot Size 4,337 Sqft
Acres 0.1
Property Sub-Type Detached
Source Calgary
Property Description
4 BEDROOM, 4 BATHROOM Home with FULLY FINISHED BASEMENT! Welcome to this open concept floor plan that includes a classic white kitchen with a butcher block island, plenty of storage and an abundance of light. Main floor has stainless steel appliances, a walk thru pantry and a great sized family area with fireplace. Upstairs you'll find 3 bedrooms including the generous sized Primary bedroom with plenty of closet space (his and hers) and a 4 piece ensuite. The laundry is also conveniently located upstairs. In the backyard you will find a large COMPOSITE DECK with a gas line for BBQ. The basement is complete with a family room, the 4th bedroom and a full bath. This home is a must see with a DOUBLE GARAGE, CENTRAL VAC, WATER SOFTENER AND HUMIDIFIER included. Close to schools, playgrounds, shopping, THE BEAUTIFUL CANALS and everything else Airdrie has to offer.
Location
Province AB
County Airdrie
Zoning R1
Direction SW
Rooms
Other Rooms 1
Basement Finished, Full
Interior
Interior Features Central Vacuum, Kitchen Island
Heating Forced Air, Natural Gas
Cooling None
Flooring Carpet, Laminate
Fireplaces Number 1
Fireplaces Type Gas
Appliance Dishwasher, Dryer, Garage Control(s), Garburator, Gas Stove, Microwave Hood Fan, Refrigerator, Washer, Window Coverings
Laundry Upper Level
Exterior
Parking Features Double Garage Attached, Off Street
Garage Spaces 2.0
Garage Description Double Garage Attached, Off Street
Fence Fenced
Community Features Playground, Shopping Nearby, Sidewalks, Walking/Bike Paths
Roof Type Asphalt Shingle
Porch Deck
Lot Frontage 40.09
Total Parking Spaces 4
Building
Lot Description Back Yard, Front Yard, Garden, Landscaped, See Remarks
Foundation Poured Concrete
Architectural Style 2 Storey
Level or Stories Two
Structure Type Brick,Vinyl Siding,Wood Frame
Others
Restrictions Easement Registered On Title,Restrictive Covenant,Utility Right Of Way
Tax ID 93067424
Ownership Private
Read Less Info
Want to know what your home might be worth? Contact us for a FREE valuation!

Our team is ready to help you sell your home for the highest possible price ASAP
"My job is to find and attract mastery-based agents to the office, protect the culture, and make sure everyone is happy! "






