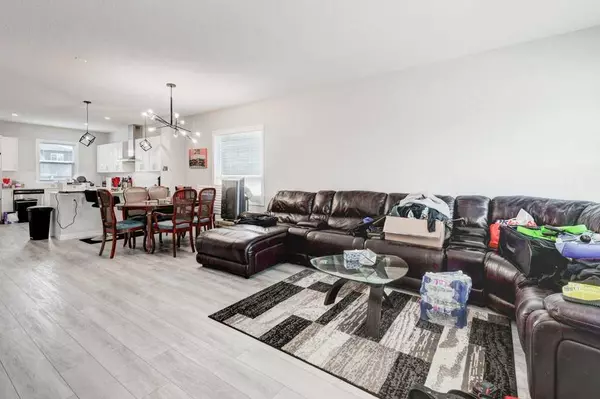$726,400
$734,900
1.2%For more information regarding the value of a property, please contact us for a free consultation.
5 Beds
4 Baths
1,681 SqFt
SOLD DATE : 07/04/2025
Key Details
Sold Price $726,400
Property Type Single Family Home
Sub Type Detached
Listing Status Sold
Purchase Type For Sale
Square Footage 1,681 sqft
Price per Sqft $432
Subdivision Legacy
MLS® Listing ID A2224491
Sold Date 07/04/25
Style 2 Storey
Bedrooms 5
Full Baths 3
Half Baths 1
HOA Fees $5/ann
HOA Y/N 1
Year Built 2023
Annual Tax Amount $4,267
Tax Year 2024
Lot Size 3,239 Sqft
Acres 0.07
Property Sub-Type Detached
Source Calgary
Property Description
**INVESTOR ALERT ** Great investment property with Tenants signed until Aug/Sep 2026. Being offered only as an investment property assuming the tenants and the leases in place. Well maintained and fully finished 5 Bedroom 4 Bathroom detached house with double garage. Fully landscaped with underground sprinklers, full fence, good sized deck and low maintenance stones in the back. Upstairs main floor has a welcoming entrance and large open floorplan. Lots of windows, 2 piece bathroom and large kitchen with stainless steel appliances and granite counters. Upstairs has 3 large bedrooms including a super sized master with full ensuite bathroom and walk in closet, Bonus Room, 4 piece family bathroom and laundry room. The lower level has its own entrance, 2 fair sized bedrooms, functional kitchen and living space, 4 piece bathroom and its own laundry! Tenants are resigned for another year and happy to stay. Nothing to do but sit back and collect the rent! Good Cap Rate. Contact your Realtor for more details!
Location
Province AB
County Calgary
Area Cal Zone S
Zoning R-G
Direction NW
Rooms
Other Rooms 1
Basement Finished, Full, Suite
Interior
Interior Features Granite Counters, No Animal Home, No Smoking Home, Vinyl Windows, Wired for Data
Heating Forced Air, Natural Gas
Cooling None
Flooring Carpet, Vinyl Plank
Appliance Dishwasher, Electric Stove, Microwave Hood Fan, Refrigerator, See Remarks, Stove(s), Washer/Dryer, Window Coverings
Laundry Laundry Room, Lower Level, Multiple Locations, Upper Level
Exterior
Parking Features Alley Access, Double Garage Detached, On Street
Garage Spaces 2.0
Garage Description Alley Access, Double Garage Detached, On Street
Fence Fenced
Community Features Schools Nearby, Shopping Nearby, Sidewalks, Walking/Bike Paths
Amenities Available None
Roof Type Asphalt Shingle
Porch Deck, Front Porch
Lot Frontage 29.43
Total Parking Spaces 2
Building
Lot Description Back Lane, Back Yard, Front Yard, Landscaped, Low Maintenance Landscape, Rectangular Lot, Underground Sprinklers
Foundation Poured Concrete
Architectural Style 2 Storey
Level or Stories Two
Structure Type Vinyl Siding,Wood Frame
Others
Restrictions None Known
Tax ID 95419326
Ownership Private
Read Less Info
Want to know what your home might be worth? Contact us for a FREE valuation!

Our team is ready to help you sell your home for the highest possible price ASAP
"My job is to find and attract mastery-based agents to the office, protect the culture, and make sure everyone is happy! "






