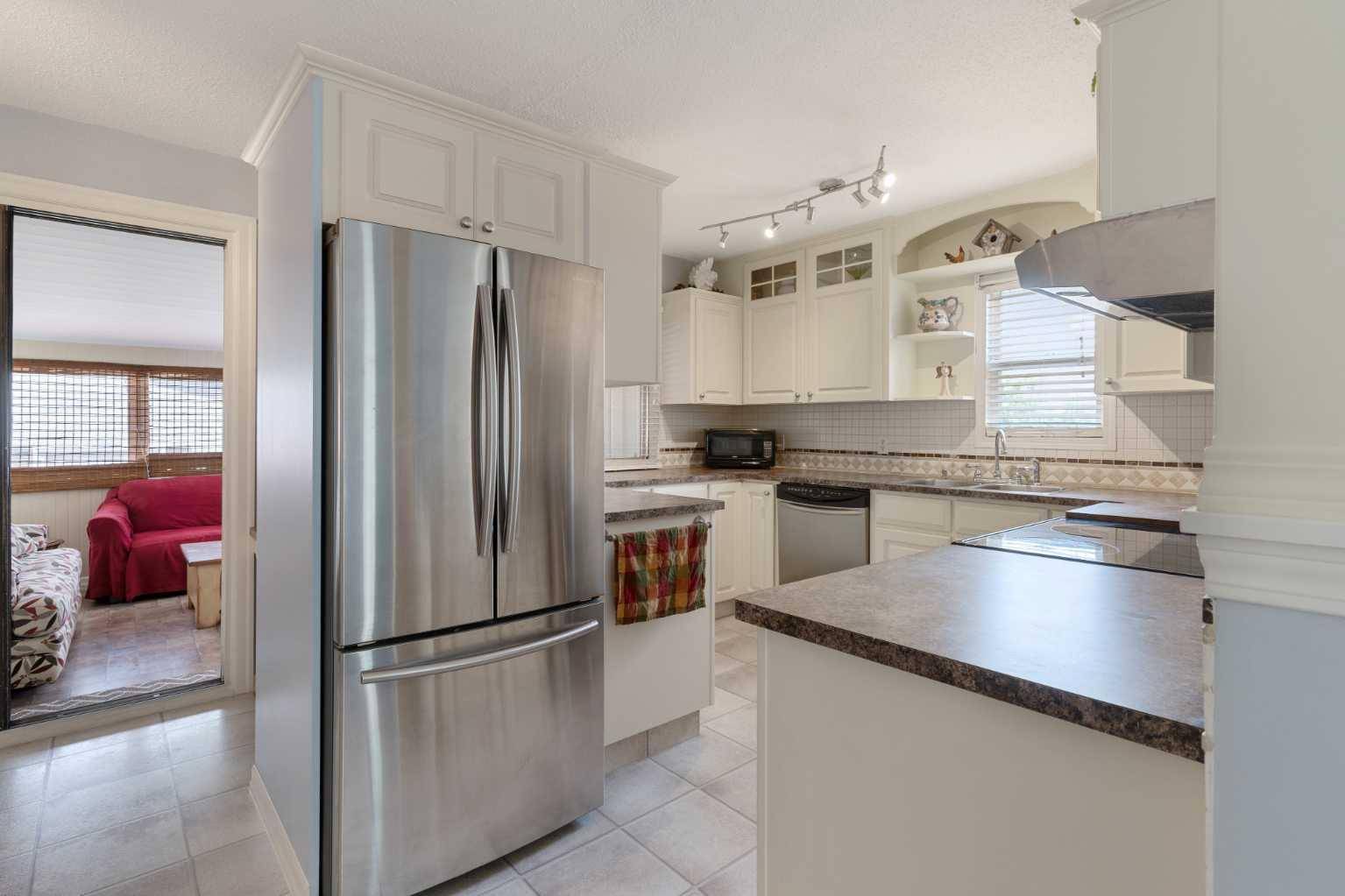$375,900
$379,900
1.1%For more information regarding the value of a property, please contact us for a free consultation.
3 Beds
1 Bath
597 SqFt
SOLD DATE : 06/27/2025
Key Details
Sold Price $375,900
Property Type Single Family Home
Sub Type Semi Detached (Half Duplex)
Listing Status Sold
Purchase Type For Sale
Square Footage 597 sqft
Price per Sqft $629
Subdivision Dover
MLS® Listing ID A2232369
Sold Date 06/27/25
Style Attached-Side by Side,Bi-Level
Bedrooms 3
Full Baths 1
Year Built 1971
Annual Tax Amount $2,190
Tax Year 2025
Lot Size 3,896 Sqft
Acres 0.09
Property Sub-Type Semi Detached (Half Duplex)
Source Calgary
Property Description
This welcoming home features a spacious living room and Beautiful kitchen on the main level, with sliding patio doors that lead to a covered deck/Sunroom —ideal for outdoor enjoyment. The home offers a total of 3 bedrooms and a 4PC bathroom. The detached single garage is HEATED and insulated, providing plenty of workspace, along with a parking pad. The front yard is beautifully landscaped with a peaceful pond and mature trees. Enjoy the convenience of downstairs laundry located beside the bedrooms. You will be sure to like & use the concrete PATIO on the side of the house for those beautiful summer nights.
This well-maintained home also has Poured Concrete sidewalks and is a must-see!
Location
Province AB
County Calgary
Area Cal Zone E
Zoning R-CG
Direction S
Rooms
Basement Finished, Full
Interior
Interior Features See Remarks
Heating Forced Air, Natural Gas, See Remarks
Cooling None
Flooring Carpet, Linoleum, Vinyl Plank
Fireplaces Number 1
Fireplaces Type Electric
Appliance Dishwasher, Electric Stove, Microwave, Refrigerator
Laundry In Basement
Exterior
Parking Features Parking Pad, Single Garage Detached
Garage Spaces 1.0
Garage Description Parking Pad, Single Garage Detached
Fence Fenced
Community Features Park, Playground, Schools Nearby, Shopping Nearby
Roof Type Asphalt Shingle
Porch Other, Patio
Lot Frontage 31.83
Total Parking Spaces 2
Building
Lot Description Back Lane, Back Yard, Landscaped
Foundation Poured Concrete
Architectural Style Attached-Side by Side, Bi-Level
Level or Stories One
Structure Type Stucco,Wood Frame
Others
Restrictions Airspace Restriction,Encroachment,Restrictive Covenant,Utility Right Of Way
Tax ID 101762920
Ownership Private
Read Less Info
Want to know what your home might be worth? Contact us for a FREE valuation!

Our team is ready to help you sell your home for the highest possible price ASAP
"My job is to find and attract mastery-based agents to the office, protect the culture, and make sure everyone is happy! "






