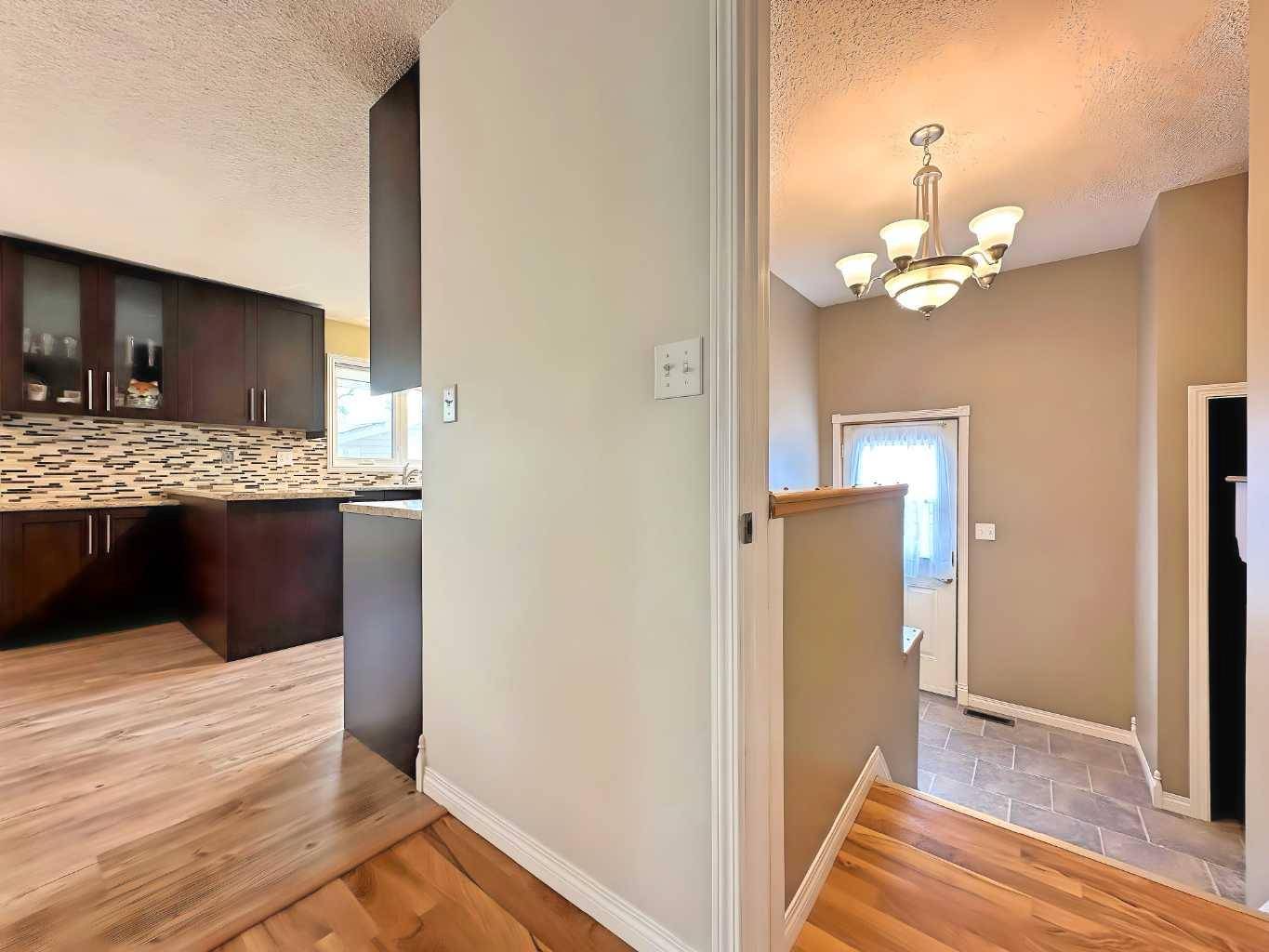$370,000
$359,900
2.8%For more information regarding the value of a property, please contact us for a free consultation.
5 Beds
3 Baths
1,381 SqFt
SOLD DATE : 06/19/2025
Key Details
Sold Price $370,000
Property Type Single Family Home
Sub Type Detached
Listing Status Sold
Purchase Type For Sale
Square Footage 1,381 sqft
Price per Sqft $267
MLS® Listing ID A2230099
Sold Date 06/19/25
Style Bungalow
Bedrooms 5
Full Baths 2
Half Baths 1
Year Built 1980
Annual Tax Amount $3,241
Tax Year 2025
Lot Size 6,900 Sqft
Acres 0.16
Property Sub-Type Detached
Source Lloydminster
Property Description
Pride of ownership shines in this exceptionally well-maintained 3+2 bedroom family home, thoughtfully updated over the past 20+ years. Located on a quiet, mature street near Blessed Sacrament School, Bevan's Park, and the splash park, this home offers both comfort and convenience. The main floor features a sunken living room with rich hardwood flooring and a cozy gas fireplace. The renovated kitchen is a true highlight, offering an abundance of cabinetry and counter space with 15” deep shelves, double sliding drawers, soft-close features, and stainless steel appliances—including a flex dual oven with a warming drawer and a concealed dishwasher. The adjoining dining area leads through garden doors to a beautifully kept, fully fenced backyard featuring a newer deck, stone patio, 8x14 garden shed, a thriving apple tree, and a 16x24 detached garage with ample parking space for the whole family—including your RV. Down the hall, you'll find a spacious primary bedroom with double closets, two additional bedrooms, and a full 4-piece bathroom. A convenient side entrance opens to a mudroom/laundry area with a 2-piece bath and leads to the fully finished basement. Downstairs offers a versatile layout with a large open games/craft area, a theatre room, two more bedrooms, a 3-piece bathroom, a dedicated workshop space, an office nook, and plenty of storage.
Additional updates include: Vinyl siding with added Styrofoam insulation, Shingles, Vinyl windows, updated flooring throughout, Upgraded LED lighting. This home is move-in ready and perfect for a growing family. Don't miss your opportunity to make it yours—book your showing today!
Location
Province AB
County Wainwright No. 61, M.d. Of
Zoning R1
Direction N
Rooms
Basement Finished, Full
Interior
Interior Features Open Floorplan, Storage, Vinyl Windows
Heating Forced Air, Natural Gas
Cooling None
Flooring Carpet, Hardwood, Laminate, Linoleum
Fireplaces Number 1
Fireplaces Type Gas
Appliance Dishwasher, Dryer, Electric Stove, Microwave Hood Fan, Refrigerator, Washer
Laundry Main Level
Exterior
Parking Features Single Garage Detached
Garage Spaces 1.0
Garage Description Single Garage Detached
Fence Fenced
Community Features Park, Playground, Schools Nearby, Shopping Nearby, Sidewalks
Roof Type Asphalt Shingle
Porch Deck
Lot Frontage 60.0
Total Parking Spaces 5
Building
Lot Description Back Yard, Front Yard, Lawn, Rectangular Lot
Foundation Wood
Architectural Style Bungalow
Level or Stories One
Structure Type Vinyl Siding
Others
Restrictions None Known
Tax ID 56940913
Ownership Private
Read Less Info
Want to know what your home might be worth? Contact us for a FREE valuation!

Our team is ready to help you sell your home for the highest possible price ASAP
"My job is to find and attract mastery-based agents to the office, protect the culture, and make sure everyone is happy! "






