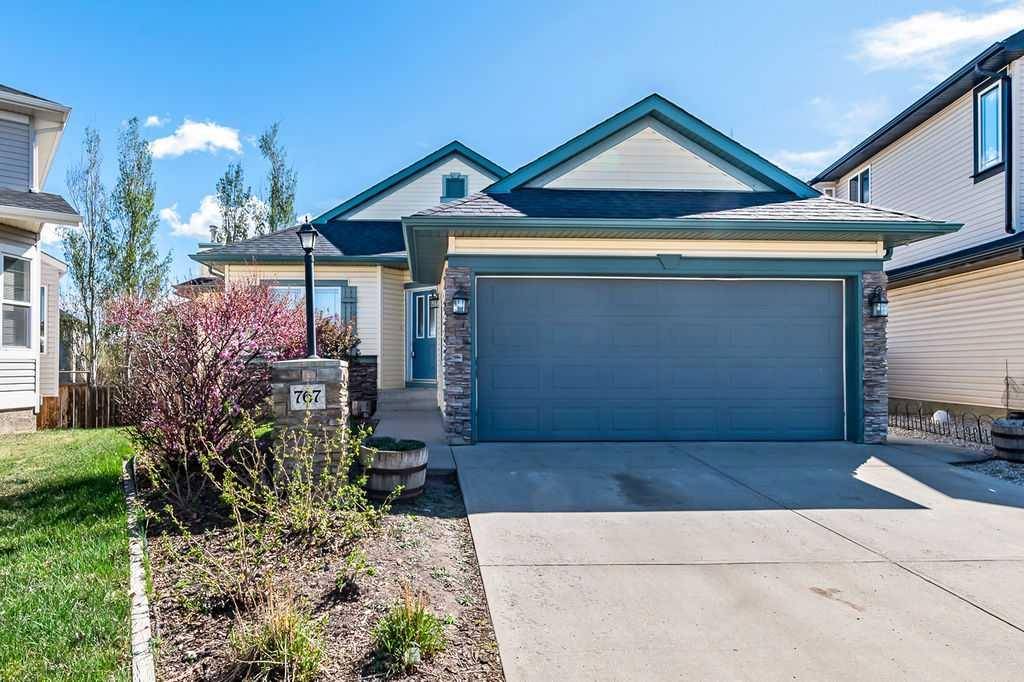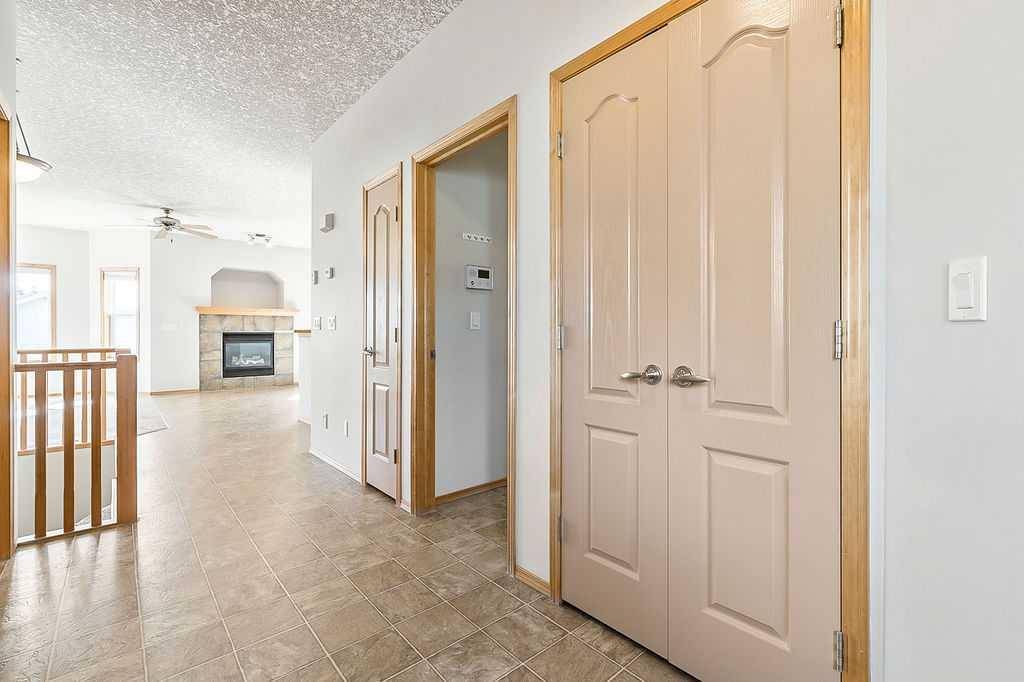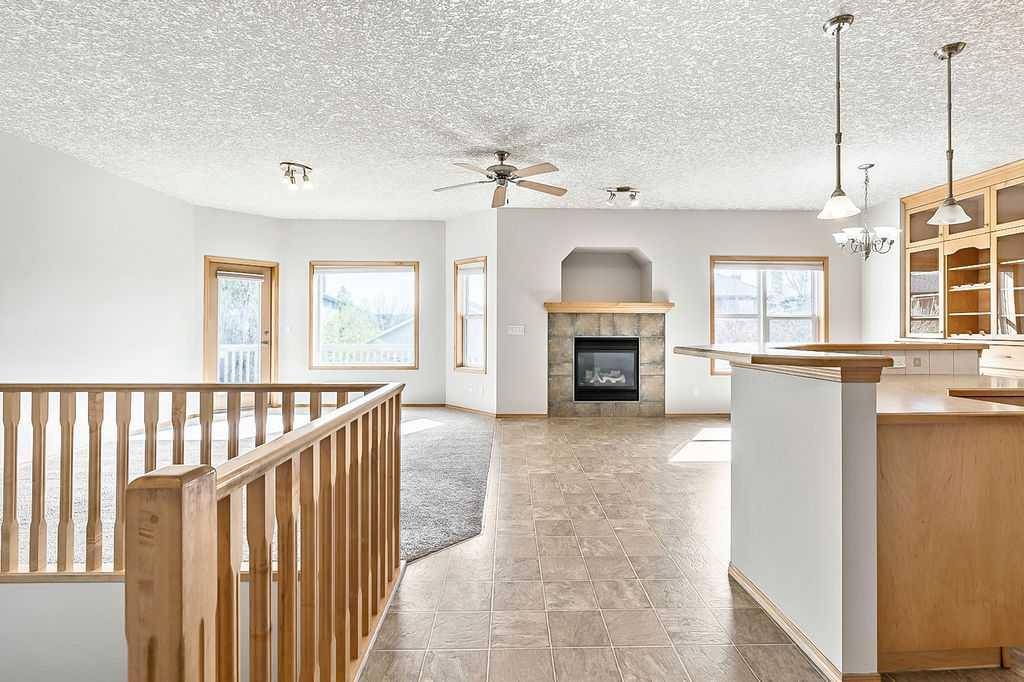$640,000
$650,000
1.5%For more information regarding the value of a property, please contact us for a free consultation.
5 Beds
2 Baths
1,321 SqFt
SOLD DATE : 06/19/2025
Key Details
Sold Price $640,000
Property Type Single Family Home
Sub Type Detached
Listing Status Sold
Purchase Type For Sale
Square Footage 1,321 sqft
Price per Sqft $484
Subdivision Cimarron
MLS® Listing ID A2219937
Sold Date 06/19/25
Style Bungalow
Bedrooms 5
Full Baths 2
Year Built 2003
Annual Tax Amount $4,213
Tax Year 2024
Lot Size 5,002 Sqft
Acres 0.11
Property Sub-Type Detached
Source Calgary
Property Description
This well-kept family home offers over 2,500 sq. ft. of developed living space, featuring 5 bedrooms, a spacious family room with a cozy corner gas fireplace, and a versatile hobby room. Step into a generous entryway that flows into the open-concept Great Room, complete with French doors leading to the back deck—perfect for indoor-outdoor living.
The warm and inviting dining area showcases built-in maple cabinetry and a second gas fireplace, creating the ideal setting for entertaining. A stylish kitchen highlights maple cabinetry, an island counter, a brand new dishwasher and a walk-in pantry for ample storage and workspace.
The main floor includes a large primary bedroom with an oversized walk-in closet, as well as a convenient laundry room equipped with extensive maple cabinetry for added organization. The garage is a double front drive attached.
Situated on a quiet pie-shaped lot, this home is ideally located close to schools, parks, and shopping—making it the perfect choice for families seeking comfort and convenience.
Location
Province AB
County Foothills County
Zoning TN
Direction W
Rooms
Other Rooms 1
Basement Finished, Full
Interior
Interior Features Kitchen Island, Laminate Counters, Open Floorplan, Soaking Tub
Heating Fireplace(s), Forced Air, Natural Gas
Cooling None
Flooring Carpet, Vinyl
Fireplaces Number 2
Fireplaces Type Gas, Great Room, Mantle, Recreation Room, Tile
Appliance Dishwasher, Electric Range, Microwave, Range Hood, Refrigerator, Washer/Dryer
Laundry Main Level
Exterior
Parking Features Double Garage Attached
Garage Spaces 2.0
Garage Description Double Garage Attached
Fence Fenced
Community Features Park, Playground, Schools Nearby, Shopping Nearby, Sidewalks, Street Lights, Walking/Bike Paths
Roof Type Asphalt Shingle
Porch Deck
Lot Frontage 23.49
Exposure W
Total Parking Spaces 2
Building
Lot Description Landscaped, Pie Shaped Lot
Foundation Poured Concrete
Architectural Style Bungalow
Level or Stories One
Structure Type Stone,Vinyl Siding,Wood Frame
Others
Restrictions None Known
Tax ID 93029186
Ownership Private
Read Less Info
Want to know what your home might be worth? Contact us for a FREE valuation!

Our team is ready to help you sell your home for the highest possible price ASAP
"My job is to find and attract mastery-based agents to the office, protect the culture, and make sure everyone is happy! "






