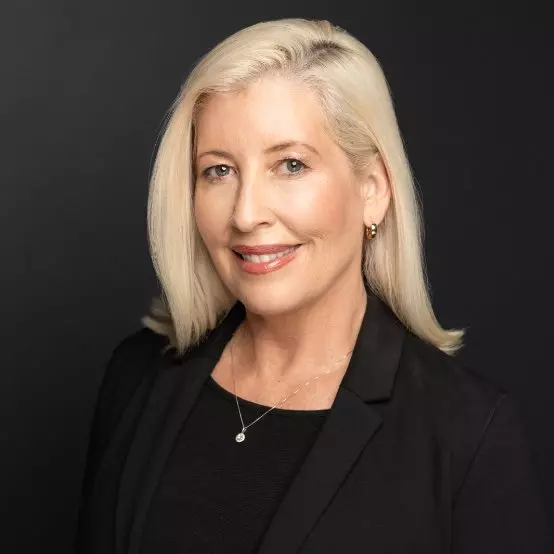$298,000
$304,900
2.3%For more information regarding the value of a property, please contact us for a free consultation.
3 Beds
4 Baths
1,434 SqFt
SOLD DATE : 05/20/2025
Key Details
Sold Price $298,000
Property Type Townhouse
Sub Type Row/Townhouse
Listing Status Sold
Purchase Type For Sale
Square Footage 1,434 sqft
Price per Sqft $207
Subdivision Wood Buffalo
MLS® Listing ID A2214089
Sold Date 05/20/25
Style 2 Storey
Bedrooms 3
Full Baths 3
Half Baths 1
Condo Fees $288
Year Built 2018
Annual Tax Amount $1,551
Tax Year 2024
Property Sub-Type Row/Townhouse
Source Fort McMurray
Property Description
Welcome to this beautifully finished end unit townhouse in the desirable community of Wood Buffalo—just minutes from the Fort McMurray Golf Course and close to parks, trails, schools, and city transit. Built in 2018, this fully developed home features an attached garage, hot water on demand, central vacuum with attachments, and tasteful, modern finishings throughout.
The main floor is bright and inviting, featuring glass railings, a good-sized kitchen with stainless steel appliances, and an open-concept dining and living area centered around a three-sided gas fireplace—perfect for entertaining or cozy nights in. The kitchen also offers access to a private deck that leads to the backyard and shared green space. A convenient half bath is also located on this level.
Upstairs, you'll find a spacious primary suite complete with a jetted tub, separate shower, and ample closet space. The second bedroom includes its own private ensuite, making it ideal for guests or family members.
The fully finished basement offers a third bedroom with its own bathroom, a laundry area, and access to the garage with generous storage space.
Don't miss out—book your private viewing today!
Location
Province AB
County Wood Buffalo
Area Fm Nw
Zoning R3
Direction NW
Rooms
Other Rooms 1
Basement Finished, Full
Interior
Interior Features See Remarks
Heating Fireplace(s), Forced Air, Natural Gas
Cooling Central Air
Flooring Carpet, Laminate
Fireplaces Number 1
Fireplaces Type Gas
Appliance Dishwasher, Dryer, Microwave, Refrigerator, Stove(s), Washer
Laundry In Basement
Exterior
Parking Features Single Garage Attached
Garage Spaces 1.0
Garage Description Single Garage Attached
Fence None
Community Features Park, Playground, Shopping Nearby
Amenities Available Parking, Trash, Visitor Parking
Roof Type Asphalt Shingle
Porch Deck
Total Parking Spaces 2
Building
Lot Description See Remarks
Foundation Poured Concrete
Architectural Style 2 Storey
Level or Stories Two
Structure Type See Remarks
Others
HOA Fee Include Maintenance Grounds,Professional Management,Reserve Fund Contributions,See Remarks
Restrictions Board Approval
Tax ID 91999582
Ownership Private
Pets Allowed Restrictions, Yes
Read Less Info
Want to know what your home might be worth? Contact us for a FREE valuation!

Our team is ready to help you sell your home for the highest possible price ASAP
"My job is to find and attract mastery-based agents to the office, protect the culture, and make sure everyone is happy! "






