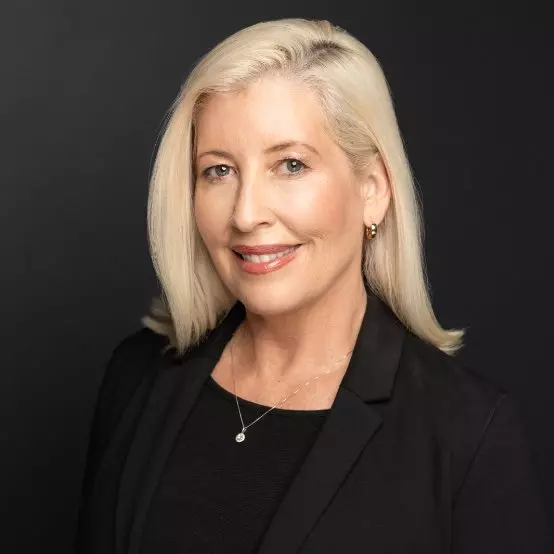$363,600
$364,500
0.2%For more information regarding the value of a property, please contact us for a free consultation.
2 Beds
4 Baths
1,157 SqFt
SOLD DATE : 05/15/2025
Key Details
Sold Price $363,600
Property Type Townhouse
Sub Type Row/Townhouse
Listing Status Sold
Purchase Type For Sale
Square Footage 1,157 sqft
Price per Sqft $314
Subdivision West Highlands
MLS® Listing ID A2201914
Sold Date 05/15/25
Style 2 Storey
Bedrooms 2
Full Baths 3
Half Baths 1
Condo Fees $180
Year Built 2016
Annual Tax Amount $2,900
Tax Year 2024
Property Sub-Type Row/Townhouse
Source Lethbridge and District
Property Description
This stunning Skye Condominium townhome offers a perfect blend of style and comfort in a prime West Lethbridge location. The bright, open floor plan with high ceilings creates an airy and inviting atmosphere. The sleek kitchen cabinetry and quartz countertops provide a modern, elegant touch—perfect for cooking and entertaining. Upstairs, both spacious bedrooms feature their own ensuite bathrooms, offering privacy and convenience. The fully finished basement includes a cozy electric fireplace in the family room, ideal for relaxing evenings. Located just minutes from parks, schools, and lakes, this home is perfect for families, professionals, or investors. Enjoy modern living while being close to nature and essential amenities. Don't miss out on this incredible opportunity! Contact your favorite real estate agent today to book a private showing!
Location
Province AB
County Lethbridge
Zoning R-75
Direction N
Rooms
Other Rooms 1
Basement Finished, Full
Interior
Interior Features High Ceilings, Kitchen Island, Quartz Counters, Sump Pump(s)
Heating Forced Air
Cooling Central Air
Flooring Carpet, Laminate, Tile
Fireplaces Number 1
Fireplaces Type Basement, Electric
Appliance Built-In Oven, Dishwasher, Electric Cooktop, Garage Control(s), Microwave, Range Hood, Refrigerator, Washer/Dryer, Window Coverings
Laundry In Basement
Exterior
Parking Features Single Garage Attached
Garage Spaces 1.0
Garage Description Single Garage Attached
Fence Fenced
Community Features Park, Playground, Schools Nearby, Shopping Nearby, Sidewalks, Street Lights, Walking/Bike Paths
Amenities Available Park
Roof Type Asphalt Shingle
Porch Rear Porch
Total Parking Spaces 2
Building
Lot Description Back Yard, City Lot, Cleared, Front Yard, Lawn
Foundation Poured Concrete
Architectural Style 2 Storey
Level or Stories Two
Structure Type Stone,Vinyl Siding
Others
HOA Fee Include Maintenance Grounds,Professional Management,Reserve Fund Contributions,Snow Removal
Restrictions Pet Restrictions or Board approval Required
Tax ID 91570177
Ownership Private
Pets Allowed Restrictions
Read Less Info
Want to know what your home might be worth? Contact us for a FREE valuation!

Our team is ready to help you sell your home for the highest possible price ASAP
"My job is to find and attract mastery-based agents to the office, protect the culture, and make sure everyone is happy! "






