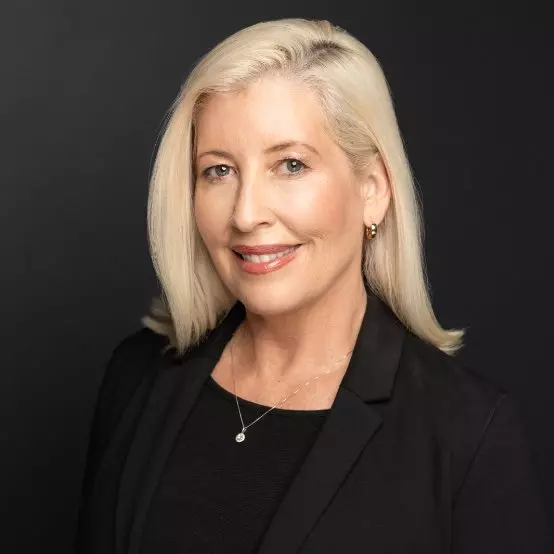$238,500
$249,900
4.6%For more information regarding the value of a property, please contact us for a free consultation.
3 Beds
1 Bath
952 SqFt
SOLD DATE : 05/15/2025
Key Details
Sold Price $238,500
Property Type Single Family Home
Sub Type Detached
Listing Status Sold
Purchase Type For Sale
Square Footage 952 sqft
Price per Sqft $250
Subdivision Edson
MLS® Listing ID A2215348
Sold Date 05/15/25
Style Bungalow
Bedrooms 3
Full Baths 1
Year Built 1966
Annual Tax Amount $2,452
Tax Year 2024
Lot Size 0.332 Acres
Acres 0.33
Property Sub-Type Detached
Source Alberta West Realtors Association
Property Description
Welcome to this beautifully updated 3-bedroom, 1-bathroom home, perfectly situated on a large lot in the heart of Glenwood. Offering a blend of modern upgrades and classic charm, this property is move-in ready and ideal for first-time buyers or someone looking to downsize!
Recent renovations include an updated bathroom, new windows, shingles, flooring, and trim. A newer hot water tank and updated appliances add extra comfort and efficiency to the home. Outside, enjoy the spacious yard—perfect for gardening, kids, or pets—and a detached garage offering ample parking and storage.
Located in a family-friendly neighborhood close to parks, schools, shopping, and public transit, this home offers both convenience and value.
Location
Province AB
County Yellowhead County
Zoning R-GR
Direction S
Rooms
Basement Crawl Space, None
Interior
Interior Features See Remarks
Heating Forced Air, Natural Gas
Cooling None
Flooring Laminate
Appliance Dishwasher, Electric Stove, Range Hood, Refrigerator, Washer/Dryer
Laundry Main Level
Exterior
Parking Features Double Garage Detached, Gravel Driveway, Off Street
Garage Spaces 2.0
Garage Description Double Garage Detached, Gravel Driveway, Off Street
Fence Partial
Community Features Playground, Schools Nearby, Shopping Nearby, Street Lights
Utilities Available Electricity Connected, Natural Gas Connected, Garbage Collection, Water Connected
Roof Type Asphalt Shingle
Porch Deck
Lot Frontage 164.05
Total Parking Spaces 2
Building
Lot Description Back Lane, Back Yard, Corner Lot
Foundation Poured Concrete
Sewer Sewer
Water Public
Architectural Style Bungalow
Level or Stories One
Structure Type Vinyl Siding
Others
Restrictions None Known
Tax ID 93838033
Ownership Private
Read Less Info
Want to know what your home might be worth? Contact us for a FREE valuation!

Our team is ready to help you sell your home for the highest possible price ASAP
"My job is to find and attract mastery-based agents to the office, protect the culture, and make sure everyone is happy! "






