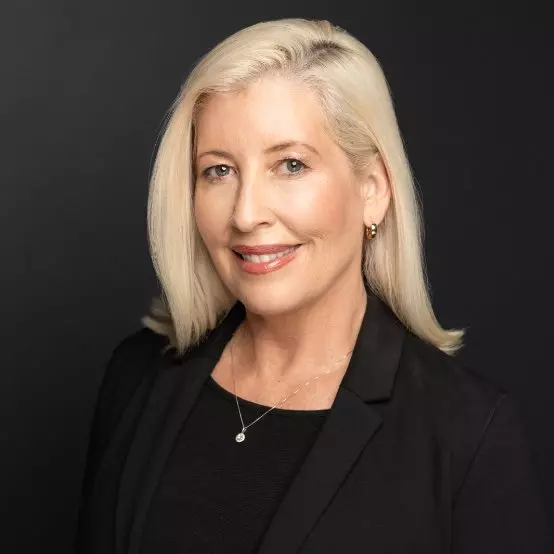$635,000
$625,000
1.6%For more information regarding the value of a property, please contact us for a free consultation.
4 Beds
3 Baths
1,252 SqFt
SOLD DATE : 05/09/2025
Key Details
Sold Price $635,000
Property Type Single Family Home
Sub Type Detached
Listing Status Sold
Purchase Type For Sale
Square Footage 1,252 sqft
Price per Sqft $507
Subdivision Temple
MLS® Listing ID A2218591
Sold Date 05/09/25
Style 4 Level Split
Bedrooms 4
Full Baths 3
Originating Board Calgary
Year Built 1979
Annual Tax Amount $3,470
Tax Year 2024
Lot Size 5,468 Sqft
Acres 0.13
Property Sub-Type Detached
Property Description
**RARE OFFERING** DOUBLE ATTACHED + DOUBLE DETACHED GARAGE l Over 2440 sq.ft. of living space on 4 levels l 4 BED l 3 BATH l VERSATILE FLOOR PLAN l Tastefully updated home on a premium street in the heart of Temple l Low maintenance landscaped yard with a massive full front deck & back wooden deck + concrete pad. WELCOME HOME... Upon entry, you are greeted by a modern, bright, open concept living space that flows seamlessly into the FULLY RENOVATED KITCHEN - perfect for a big family & amazing for entertaining. Enjoy beautiful design features with a sophisticated modern feel, white wooden feature wall, bay windows, quartz counters, ceiling height shaker cabinets and a 9Ft kitchen island. The kitchen is complete with SS appliances, custom hutch/coffee bar, pot filler, & XL island with garbage pull outs, electrical outlets and plenty of seating. The upper floor features a large primary room with ensuite and 2 additional large bedrooms with deep closets, linen closet & a full bathroom with bathtub. The third/lower level offers a large family room with another wooden feature wall, a GAS/ WOOD BURNING FIREPLACE, and an additional bedroom + full bathroom. On this level you will find a back door leading to a covered sunroom with direct access to the rear double garage. The fourth/lower level comes developed with 2 large additional flex space rooms, which can be used as bedrooms, games room, offices, or storage. This level is also complete with a large storage/laundry room. ADDITIONAL UPGRADES INCLUDE: ALL NEW WINDOWS replaced in 2017, new furnace 2013, new hot water tank 2017 - by previous seller, New shingles on roof + torch down membrane on flat roof in April 2025. CLEAN - FRESH - VACANT & MOVE IN READY **** OPEN HOUSE SATURDAY MAY 10th, 11-1 PM****
Location
Province AB
County Calgary
Area Cal Zone Ne
Zoning R-CG
Direction SE
Rooms
Other Rooms 1
Basement Finished, Full
Interior
Interior Features Bookcases, Kitchen Island, Separate Entrance, Storage
Heating Forced Air, Natural Gas
Cooling None
Flooring Carpet, Laminate, Vinyl
Fireplaces Number 1
Fireplaces Type Wood Burning
Appliance Dishwasher, Electric Stove, Microwave, Range Hood, Refrigerator, Window Coverings
Laundry In Basement, Laundry Room
Exterior
Parking Features Double Garage Attached, Double Garage Detached
Garage Spaces 4.0
Garage Description Double Garage Attached, Double Garage Detached
Fence Fenced
Community Features Park, Playground, Schools Nearby, Shopping Nearby, Walking/Bike Paths
Roof Type Asphalt Shingle
Porch Deck, Front Porch, Rear Porch
Lot Frontage 49.97
Total Parking Spaces 4
Building
Lot Description Back Lane, Back Yard, Landscaped, Low Maintenance Landscape, Rectangular Lot
Foundation Poured Concrete
Architectural Style 4 Level Split
Level or Stories 4 Level Split
Structure Type Brick,Vinyl Siding,Wood Frame
Others
Restrictions None Known
Tax ID 94927152
Ownership Private
Read Less Info
Want to know what your home might be worth? Contact us for a FREE valuation!

Our team is ready to help you sell your home for the highest possible price ASAP
"My job is to find and attract mastery-based agents to the office, protect the culture, and make sure everyone is happy! "






