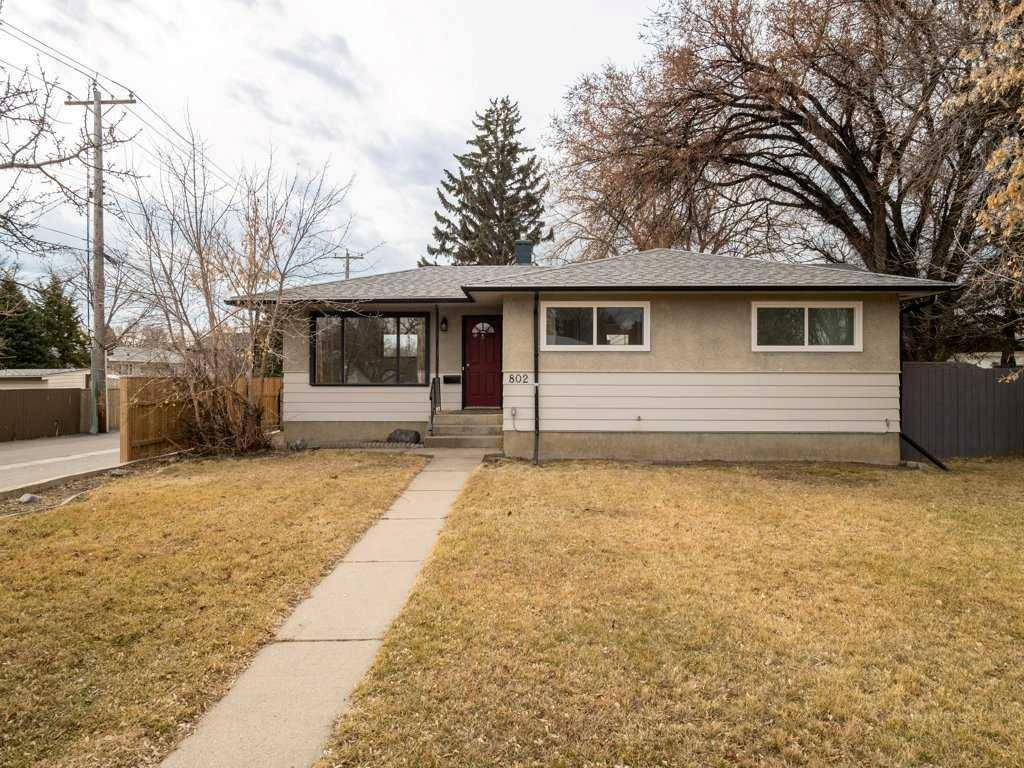$336,500
$345,000
2.5%For more information regarding the value of a property, please contact us for a free consultation.
5 Beds
3 Baths
1,361 SqFt
SOLD DATE : 05/08/2025
Key Details
Sold Price $336,500
Property Type Single Family Home
Sub Type Detached
Listing Status Sold
Purchase Type For Sale
Square Footage 1,361 sqft
Price per Sqft $247
Subdivision Senator Buchanan
MLS® Listing ID A2206607
Sold Date 05/08/25
Style 1 and Half Storey
Bedrooms 5
Full Baths 3
Originating Board Lethbridge and District
Year Built 1962
Annual Tax Amount $3,057
Tax Year 2024
Lot Size 9,183 Sqft
Acres 0.21
Property Sub-Type Detached
Property Description
This spacious home offers incredible versatility and plenty of room to grow. The large front living room with two sunny windows creates a bright, welcoming space, while the country-style kitchen features an island, ample natural light, and rear deck access from the dining area. The main floor master suite includes a walk-through closet and 3-piece ensuite for added comfort. A large addition brings a HUGE family room overlooking the backyard, with two bedrooms and a full bathroom below. The home could also include a mother-in-law suite with the separate entry, perfect for extended family or rental. The fully developed basement offers two more bedrooms, a third full bathroom, and a flex room. Outside, the HUGE lot with mature trees provides space for outdoor activities or gardening. The super-single garage offers extra storage and newer shingles. Located in Senator Buchanan, this home is close to Dave Elton Park, schools, playgrounds, and public transportation—making it the perfect blend of space, flexibility, and charm!
Location
Province AB
County Lethbridge
Zoning R-L
Direction N
Rooms
Other Rooms 1
Basement Finished, Full
Interior
Interior Features Bookcases, Built-in Features, Ceiling Fan(s)
Heating Forced Air
Cooling None
Flooring Carpet, Hardwood, Laminate, Linoleum
Appliance Dishwasher, Refrigerator, Stove(s), Washer/Dryer
Laundry Lower Level
Exterior
Parking Features Garage Faces Rear, Off Street, Single Garage Detached
Garage Spaces 1.0
Garage Description Garage Faces Rear, Off Street, Single Garage Detached
Fence Fenced
Community Features Playground, Schools Nearby, Sidewalks, Street Lights, Walking/Bike Paths
Roof Type Asphalt Shingle
Porch Deck, Patio
Lot Frontage 63.0
Total Parking Spaces 2
Building
Lot Description Back Lane, Corner Lot, Many Trees
Foundation Poured Concrete
Architectural Style 1 and Half Storey
Level or Stories 3 Level Split
Structure Type Concrete,Stucco,Wood Frame,Wood Siding
Others
Restrictions None Known
Tax ID 91186055
Ownership Private
Read Less Info
Want to know what your home might be worth? Contact us for a FREE valuation!

Our team is ready to help you sell your home for the highest possible price ASAP
"My job is to find and attract mastery-based agents to the office, protect the culture, and make sure everyone is happy! "






