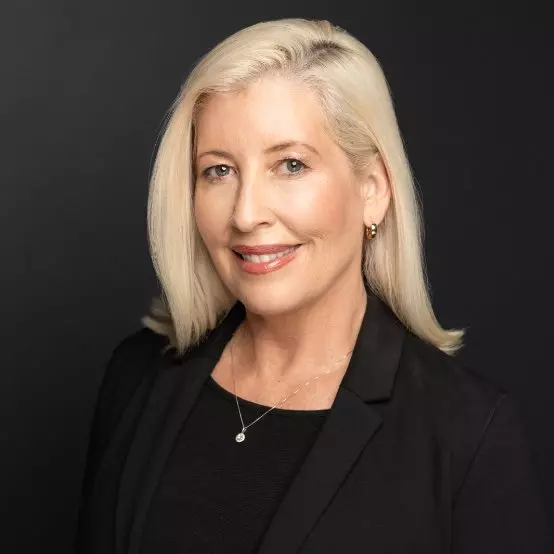$665,000
$599,900
10.9%For more information regarding the value of a property, please contact us for a free consultation.
3 Beds
2 Baths
1,170 SqFt
SOLD DATE : 04/17/2025
Key Details
Sold Price $665,000
Property Type Single Family Home
Sub Type Detached
Listing Status Sold
Purchase Type For Sale
Square Footage 1,170 sqft
Price per Sqft $568
Subdivision Braeside
MLS® Listing ID A2210650
Sold Date 04/17/25
Style 4 Level Split
Bedrooms 3
Full Baths 2
Originating Board Calgary
Year Built 1966
Annual Tax Amount $3,427
Tax Year 2024
Lot Size 6,813 Sqft
Acres 0.16
Property Sub-Type Detached
Property Description
Bright open and spacious home with beautiful wood beamed ceilings on the main floor. You are greeted by the large open living and dining room. The kitchen is perfectly located overlooking the large backyard. A special feature and nice upgrade are the quartz counters. Enjoy sunny mornings on the deck or patio just outside the backdoor. Upstairs are three good size bedrooms and the main upgraded bathroom. The 3rd level is a fabulous family gathering space where you can cozy up around the brick faced gas fireplace. There is a 2nd bathroom conveniently located on this level as well. Travel down to the 4th level where you will find a rec room with many possible uses, pool or ping pong table, exercise area, home office or anything else you might desire. Some upgrades include new windows 2016 & 2024, furnace 2013, roof 2018, quartz counters and more. The location is fabulous in the heart of this popular community close to schools, shopping, parks, playgrounds, Southland Leisure Center and so many other things.
Location
Province AB
County Calgary
Area Cal Zone S
Zoning R-CG
Direction W
Rooms
Basement Finished, Full
Interior
Interior Features Beamed Ceilings, High Ceilings, Quartz Counters, Vinyl Windows
Heating Forced Air, Natural Gas
Cooling None
Flooring Carpet, Laminate, Linoleum
Fireplaces Number 1
Fireplaces Type Wood Burning
Appliance Dishwasher, Dryer, Electric Range, Freezer, Garage Control(s), Microwave, Range Hood, Refrigerator, Washer, Window Coverings
Laundry In Basement
Exterior
Parking Features Double Garage Detached, Oversized
Garage Spaces 2.0
Garage Description Double Garage Detached, Oversized
Fence Fenced
Community Features Playground, Schools Nearby, Shopping Nearby, Sidewalks, Street Lights
Roof Type Asphalt Shingle
Porch Deck, Patio
Lot Frontage 62.01
Total Parking Spaces 2
Building
Lot Description Back Lane, Back Yard, Front Yard, Landscaped, Rectangular Lot
Foundation Poured Concrete
Architectural Style 4 Level Split
Level or Stories 4 Level Split
Structure Type Vinyl Siding,Wood Frame
Others
Restrictions None Known
Tax ID 95445522
Ownership Private
Read Less Info
Want to know what your home might be worth? Contact us for a FREE valuation!

Our team is ready to help you sell your home for the highest possible price ASAP
"My job is to find and attract mastery-based agents to the office, protect the culture, and make sure everyone is happy! "






