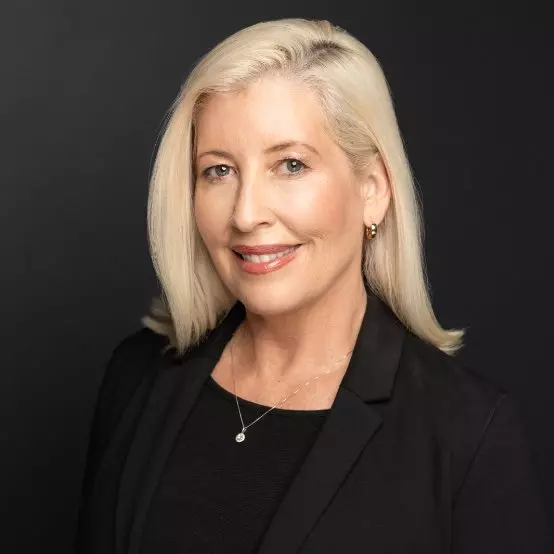$320,000
$329,900
3.0%For more information regarding the value of a property, please contact us for a free consultation.
2 Beds
2 Baths
754 SqFt
SOLD DATE : 04/17/2025
Key Details
Sold Price $320,000
Property Type Condo
Sub Type Apartment
Listing Status Sold
Purchase Type For Sale
Square Footage 754 sqft
Price per Sqft $424
Subdivision Bridlewood
MLS® Listing ID A2201600
Sold Date 04/17/25
Style Apartment-Single Level Unit
Bedrooms 2
Full Baths 2
Condo Fees $401/mo
Year Built 2008
Annual Tax Amount $1,326
Tax Year 2024
Property Sub-Type Apartment
Source Calgary
Property Description
Welcome to CONVENIENTLY LOCATED Bridleview Pointe, where modern upgrades and thoughtful design create a home that stands out. Low condo fees INCLUDE ELECTRICITY, heat, and water, offering exceptional value in a sought after location. This newly renovated 2 bedroom PLUS SPACIOUS DEN, 2 bathroom unit boasts 754 sq. ft. of bright, functional living space and comes with underground parking. Recent renovations include fresh paint on walls and baseboards (2025), new quartz kitchen countertops (2024), appliances replaced (2024), and stylish flooring throughout. The open-concept layout enhances the natural light, leading to a well appointed kitchen with ample counter space, a PANTRY, and a modern finish. The VERSATILE DEN is perfect for a home office, or additional storage. The two well-sized bedrooms are ideally situated for privacy, each with access to a full 4-piece bathroom. In-unit laundry adds convenience, while the large balcony offers a quiet escape with plenty of room to relax. This well-maintained complex is ideally located close to shopping, schools (Bridlewood, Marshall Springs, William Roper Hull) , playgrounds, highway access, and public transportation - bus and Shawnessy LRT station. Whether you're a first-time buyer, investor, or looking to downsize, this home is move-in ready and waiting for you. Book your showing today.
Location
Province AB
County Calgary
Area Cal Zone S
Zoning M-2
Direction E
Rooms
Other Rooms 1
Interior
Interior Features No Animal Home, No Smoking Home, Open Floorplan, Pantry, Quartz Counters
Heating Baseboard
Cooling None
Flooring Laminate, Vinyl Plank
Appliance Dishwasher, Dryer, Electric Stove, Range Hood, Refrigerator, Washer
Laundry In Unit, Main Level
Exterior
Parking Features Assigned, Underground
Garage Description Assigned, Underground
Community Features Park, Playground, Schools Nearby, Shopping Nearby, Sidewalks, Street Lights
Amenities Available Elevator(s), Parking, Trash, Visitor Parking
Roof Type Asphalt Shingle
Porch Balcony(s)
Exposure E
Total Parking Spaces 1
Building
Story 4
Architectural Style Apartment-Single Level Unit
Level or Stories Single Level Unit
Structure Type Vinyl Siding,Wood Frame
Others
HOA Fee Include Common Area Maintenance,Electricity,Heat,Professional Management,Reserve Fund Contributions,See Remarks,Trash,Water
Restrictions Board Approval
Tax ID 95126075
Ownership Private
Pets Allowed Restrictions
Read Less Info
Want to know what your home might be worth? Contact us for a FREE valuation!

Our team is ready to help you sell your home for the highest possible price ASAP
"My job is to find and attract mastery-based agents to the office, protect the culture, and make sure everyone is happy! "






