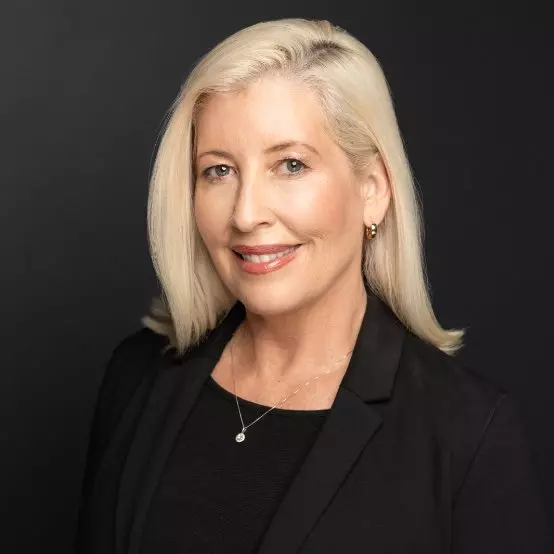$300,000
$310,000
3.2%For more information regarding the value of a property, please contact us for a free consultation.
2 Beds
1 Bath
990 SqFt
SOLD DATE : 04/17/2025
Key Details
Sold Price $300,000
Property Type Townhouse
Sub Type Row/Townhouse
Listing Status Sold
Purchase Type For Sale
Square Footage 990 sqft
Price per Sqft $303
Subdivision Braeside
MLS® Listing ID A2203132
Sold Date 04/17/25
Style 2 Storey
Bedrooms 2
Full Baths 1
Condo Fees $356
Originating Board Calgary
Year Built 1977
Annual Tax Amount $1,718
Tax Year 2024
Property Sub-Type Row/Townhouse
Property Description
Upgraded from previous owners and freshly painted March 2025, this is the perfect space to call home for a first time home buyer, anybody downsizing or an investor. Low condo fees which include some utilities and a lenient pet policy for your furry friends. Spacious entry way with Vinyl flooring leads up to the second level. Kitchen has stainless steel appliances, travertine backsplash and timeless white cabinets. Living space is big with the dining room across with sunny south windows showering in natural light. Private balcony is situated off of living space where you will get all day sun. Laundry room/storage area/utility room with complete this level. Newer lights in dining and stair areas. Two bedrooms on opposite ends of each other upstairs both with walk in closets and ceiling fans. 4 pc bathroom with a tub and shower combo which was redone by previous owners as well matching the rest of the house. Do not forget to check out another storage area behind the bathroom door. This unit comes with one assigned parking stall (#622) and there is plenty of street parking out front for more vehicles or guests. Walking distance to amenities and transit.
Location
Province AB
County Calgary
Area Cal Zone S
Zoning M-C1
Direction S
Rooms
Basement None
Interior
Interior Features No Animal Home, No Smoking Home, Storage, Walk-In Closet(s)
Heating Forced Air, Natural Gas
Cooling None
Flooring Carpet, Vinyl
Appliance Dishwasher, Dryer, Electric Stove, Microwave Hood Fan, Refrigerator, Washer, Window Coverings
Laundry In Unit, Laundry Room
Exterior
Parking Features Off Street, Stall
Garage Description Off Street, Stall
Fence None
Community Features Park, Playground, Schools Nearby, Shopping Nearby, Sidewalks, Street Lights, Walking/Bike Paths
Amenities Available None
Roof Type Asphalt Shingle
Porch Balcony(s)
Exposure S
Total Parking Spaces 1
Building
Lot Description Few Trees, Landscaped, Low Maintenance Landscape, Street Lighting
Foundation Poured Concrete
Architectural Style 2 Storey
Level or Stories Two
Structure Type Stucco,Vinyl Siding,Wood Frame
Others
HOA Fee Include Common Area Maintenance,Insurance,Maintenance Grounds,Parking,Reserve Fund Contributions,Sewer,Snow Removal,Trash,Water
Restrictions Pet Restrictions or Board approval Required,Pets Allowed
Ownership Private
Pets Allowed Yes
Read Less Info
Want to know what your home might be worth? Contact us for a FREE valuation!

Our team is ready to help you sell your home for the highest possible price ASAP
"My job is to find and attract mastery-based agents to the office, protect the culture, and make sure everyone is happy! "






