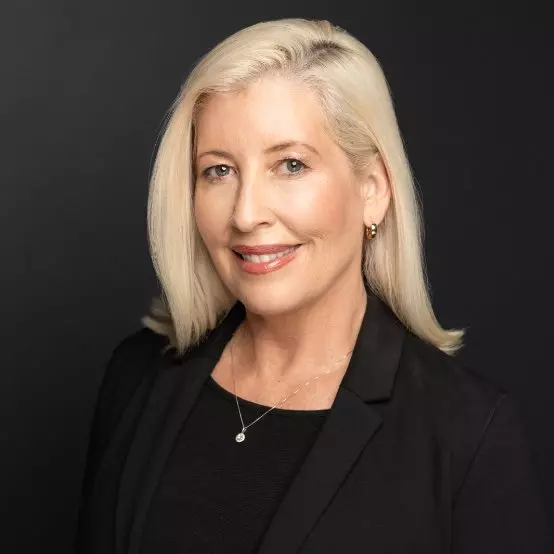$320,000
$295,000
8.5%For more information regarding the value of a property, please contact us for a free consultation.
3 Beds
2 Baths
1,029 SqFt
SOLD DATE : 04/15/2025
Key Details
Sold Price $320,000
Property Type Single Family Home
Sub Type Detached
Listing Status Sold
Purchase Type For Sale
Square Footage 1,029 sqft
Price per Sqft $310
Subdivision Swanavon
MLS® Listing ID A2207430
Sold Date 04/15/25
Style Bungalow
Bedrooms 3
Full Baths 2
Originating Board Grande Prairie
Year Built 1985
Annual Tax Amount $3,706
Tax Year 2023
Lot Size 5,123 Sqft
Acres 0.12
Property Sub-Type Detached
Property Description
Looking for a home that's got it all? You just found it. Just a heartbeat away from the beauty of the Bear Creek Valley, this home puts you right in nature's front row, steps from city trails, frisbee golf, and the legendary Thrill Hill. Whether you're a daily adventurer or just into peaceful mornings with a coffee on the deck, this spot delivers. Love the outdoors and city convenience? You're covered. Tucked in a peaceful pocket but still close to shopping and all the essentials, this place is the perfect blend of serenity and practicality. Now, let's talk about that heated detached garage; we're not just parking cars here. With its own half bath and office space, it's the ultimate workshop, man cave, she shed, or small biz HQ. Bonus points for being fully heated, wired, and ready for whatever project you're dreaming up. Inside, the home is freshly painted and move-in ready. The kitchen comes equipped with a gas range, perfect for the aspiring chef or late-night grilled cheese artist. And that massive living room window? Frame-worthy views of the valley, with guaranteed sunsets, are sure to dazzle both homeowners and guests alike. Step out onto your front deck, hot drink in hand, and soak in the peaceful beauty of your surroundings. This home offers your own personal retreat, a place to recharge, and the perfect setting to create your happy place. Need more space? The basement is your blank canvas. Gym, theater room, incredible primary suite, or creative haven, it can be whatever you dream up. The possibilities are endless. Book your showing today and come see how this one-of-a-kind home fits your lifestyle, your dreams, and your budget!
Location
Province AB
County Grande Prairie
Zoning RR
Direction S
Rooms
Basement Full, Partially Finished
Interior
Interior Features See Remarks
Heating Boiler, Natural Gas
Cooling None
Flooring Ceramic Tile, Laminate, Linoleum
Appliance Dishwasher, Freezer, Gas Range, Refrigerator, Washer/Dryer
Laundry In Basement
Exterior
Parking Features Double Garage Detached
Garage Spaces 1.0
Garage Description Double Garage Detached
Fence Fenced
Community Features Other, Park, Schools Nearby, Shopping Nearby, Sidewalks, Street Lights, Walking/Bike Paths
Roof Type Asphalt Shingle
Porch Front Porch, See Remarks
Lot Frontage 42.0
Total Parking Spaces 3
Building
Lot Description See Remarks
Foundation Wood
Architectural Style Bungalow
Level or Stories One
Structure Type Concrete,Vinyl Siding,Wood Frame
Others
Restrictions None Known
Tax ID 91954843
Ownership Private
Read Less Info
Want to know what your home might be worth? Contact us for a FREE valuation!

Our team is ready to help you sell your home for the highest possible price ASAP
"My job is to find and attract mastery-based agents to the office, protect the culture, and make sure everyone is happy! "






