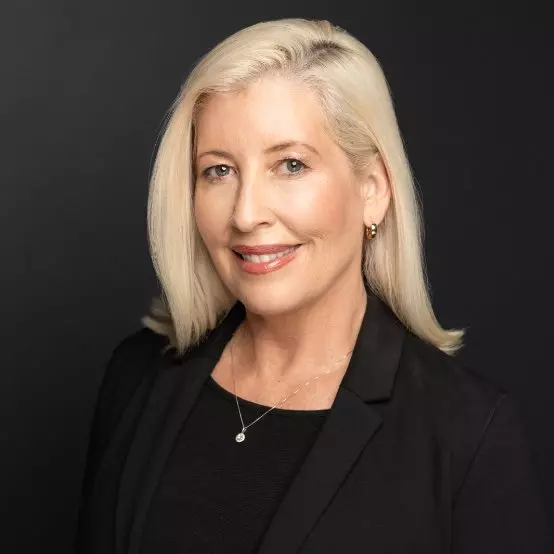$380,000
$389,900
2.5%For more information regarding the value of a property, please contact us for a free consultation.
3 Beds
3 Baths
1,236 SqFt
SOLD DATE : 04/09/2025
Key Details
Sold Price $380,000
Property Type Single Family Home
Sub Type Detached
Listing Status Sold
Purchase Type For Sale
Square Footage 1,236 sqft
Price per Sqft $307
MLS® Listing ID A2189220
Sold Date 04/09/25
Style Bungalow
Bedrooms 3
Full Baths 2
Half Baths 1
Originating Board Alberta West Realtors Association
Year Built 1979
Annual Tax Amount $2,761
Tax Year 2024
Lot Size 7,540 Sqft
Acres 0.17
Property Sub-Type Detached
Property Description
Welcome to this charming bungalow in a sought-after neighborhood! Thoughtfully renovated, this home offers three inviting bedrooms on the main floor, plus a versatile lower-level room—perfect as an office or guest space. The spacious family room downstairs, featuring a cozy natural gas fireplace, and an additional rec room provides ample space for a home theater, workout area, or playroom.
The open-concept main level showcases a stunning new kitchen and beautifully updated bathrooms, including an ensuite with a tiled shower. Enjoy the warmth of a wood-burning fireplace upstairs and the comfort of a gas fireplace below, creating cozy living spaces throughout. Notable upgrades include new windows, vinyl fencing, a natural gas BBQ hookup, hot tub wiring, an updated electrical panel, central air conditioning, and more!
Outside, the 24x24 heated garage with back alley access provides ample parking and RV storage. The fully fenced yard, backing onto tranquil park space with mature trees, features a new deck and gazebo—perfect for relaxing or entertaining.
Located near schools and scenic walking trails, this home combines modern upgrades with timeless charm. Don't miss the opportunity to make it yours!
Location
Province AB
County Woodlands County
Zoning R-1B
Direction W
Rooms
Other Rooms 1
Basement Finished, Full
Interior
Interior Features Tile Counters, Vinyl Windows
Heating Forced Air, Natural Gas
Cooling Central Air
Flooring Carpet, Tile, Vinyl Plank
Fireplaces Number 2
Fireplaces Type Family Room, Gas, Wood Burning
Appliance Built-In Oven, Central Air Conditioner, Dishwasher, Electric Cooktop, Garage Control(s), Microwave, Refrigerator
Laundry In Basement, Laundry Room
Exterior
Parking Features Additional Parking, Alley Access, Double Garage Detached, Garage Faces Rear, Heated Garage, Off Street, Rear Drive, Stall
Garage Spaces 2.0
Garage Description Additional Parking, Alley Access, Double Garage Detached, Garage Faces Rear, Heated Garage, Off Street, Rear Drive, Stall
Fence Fenced
Community Features Park, Playground, Pool, Schools Nearby, Shopping Nearby, Sidewalks, Street Lights, Walking/Bike Paths
Roof Type Shingle
Porch Deck, Patio
Lot Frontage 58.01
Total Parking Spaces 6
Building
Lot Description Back Lane, Back Yard, Backs on to Park/Green Space, Front Yard, Gazebo, Landscaped, Lawn, Private, Rectangular Lot, Street Lighting
Foundation Poured Concrete
Architectural Style Bungalow
Level or Stories One
Structure Type Concrete,Wood Frame,Wood Siding
Others
Restrictions None Known
Tax ID 56947571
Ownership Private
Read Less Info
Want to know what your home might be worth? Contact us for a FREE valuation!

Our team is ready to help you sell your home for the highest possible price ASAP
"My job is to find and attract mastery-based agents to the office, protect the culture, and make sure everyone is happy! "






