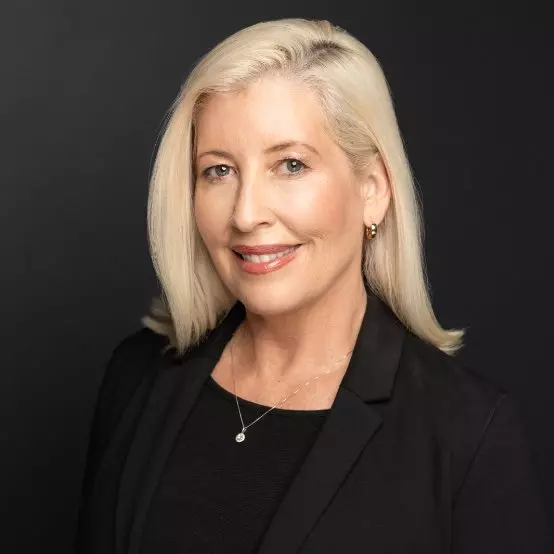$465,000
$499,900
7.0%For more information regarding the value of a property, please contact us for a free consultation.
5 Beds
3 Baths
1,412 SqFt
SOLD DATE : 04/02/2025
Key Details
Sold Price $465,000
Property Type Single Family Home
Sub Type Detached
Listing Status Sold
Purchase Type For Sale
Square Footage 1,412 sqft
Price per Sqft $329
Subdivision Abasand
MLS® Listing ID A2201893
Sold Date 04/02/25
Style Bungalow
Bedrooms 5
Full Baths 3
Originating Board Fort McMurray
Year Built 2002
Annual Tax Amount $2,703
Tax Year 2024
Lot Size 10,287 Sqft
Acres 0.24
Property Sub-Type Detached
Property Description
NEW SHINGLES in 2022 AND SIDING IN 2016!! 10,000 SQFT BACKING GREENBELT WITH AMAZING VIEW! This spacious bungalow offers 2884 sqft of living space in beautiful Abasand Heights on one of the largest lots available in the neighborhood. 5 bedrooms with 3 full bathrooms. 3-vehicle driveway parking (interlocking brick driveway)in the front plus an attached heated garage. FRESHLY PAINTED MAIN FLOOR. You'll love the warm open concept feel and natural light in this home, as you step into the foyer which leads to the living room area, flowing through to the kitchen with gorgeous natural earth tones, stainless steel appliances, updated hardware, and corner pantry. The dining area overlooks the amazing backyard and leads out to the deck with a peaceful view of the greenbelt, treeline, and downtown/river valley. The main floor features laminate flooring, updated light fixtures, and 3 sizeable bedrooms, including a carpeted primary bedroom with a walk-in closet and an ensuite bathroom; with a soaker tub! The laundry room is conveniently located on the main floor mudroom which accesses the finished, heated garage. The basement was Completely RENOVATED A COUPLE OF YEARS AGO, and is designed with options in mind: Bright open space with 2 bedrooms, a full bathroom, a huge rec room plus a WET BAR/KITCHENETTE. There's a SEPARATE ENTRANCE to the basement so you can use this as an amazing family space, or as an illegal suite for extra income. Let's talk some more about this incredible BACKYARD. It also features a firepit, a CONCRETE PARKING PAD, a playhouse, and a shed for storage. Siding redone (2016), some windows were replaced (2015), and BRAND NEW SHINGLES. Make your yard dreams a reality. Seller providing title insurance in lieu of RPR.
Location
Province AB
County Wood Buffalo
Area Fm Sw
Zoning R3
Direction NW
Rooms
Other Rooms 1
Basement Finished, Full
Interior
Interior Features Bidet, Closet Organizers, No Smoking Home, Pantry, Soaking Tub, Storage, Walk-In Closet(s)
Heating Fireplace(s), Forced Air, Natural Gas, Radiant
Cooling None
Flooring Carpet, Laminate, Linoleum
Fireplaces Number 2
Fireplaces Type Basement, Electric
Appliance Convection Oven, Dishwasher, Electric Cooktop, Electric Oven, Electric Stove, Garage Control(s), Gas Water Heater, Microwave Hood Fan, Refrigerator, Washer/Dryer
Laundry Common Area, In Hall, Main Level
Exterior
Parking Features Double Garage Attached, Garage Door Opener, Garage Faces Front, Heated Garage, Interlocking Driveway, Parking Pad
Garage Spaces 2.0
Garage Description Double Garage Attached, Garage Door Opener, Garage Faces Front, Heated Garage, Interlocking Driveway, Parking Pad
Fence Fenced
Community Features Playground, Schools Nearby, Shopping Nearby, Sidewalks, Street Lights, Tennis Court(s), Walking/Bike Paths
Roof Type Asphalt Shingle
Porch Deck, Front Porch
Lot Frontage 31.07
Total Parking Spaces 5
Building
Lot Description Back Yard, Backs on to Park/Green Space, City Lot, Cleared, Garden, Greenbelt, Lawn, No Neighbours Behind, Street Lighting
Foundation Poured Concrete
Architectural Style Bungalow
Level or Stories One
Structure Type Brick,Vinyl Siding,Wood Frame
Others
Restrictions None Known
Tax ID 92006713
Ownership Other
Read Less Info
Want to know what your home might be worth? Contact us for a FREE valuation!

Our team is ready to help you sell your home for the highest possible price ASAP
"My job is to find and attract mastery-based agents to the office, protect the culture, and make sure everyone is happy! "






