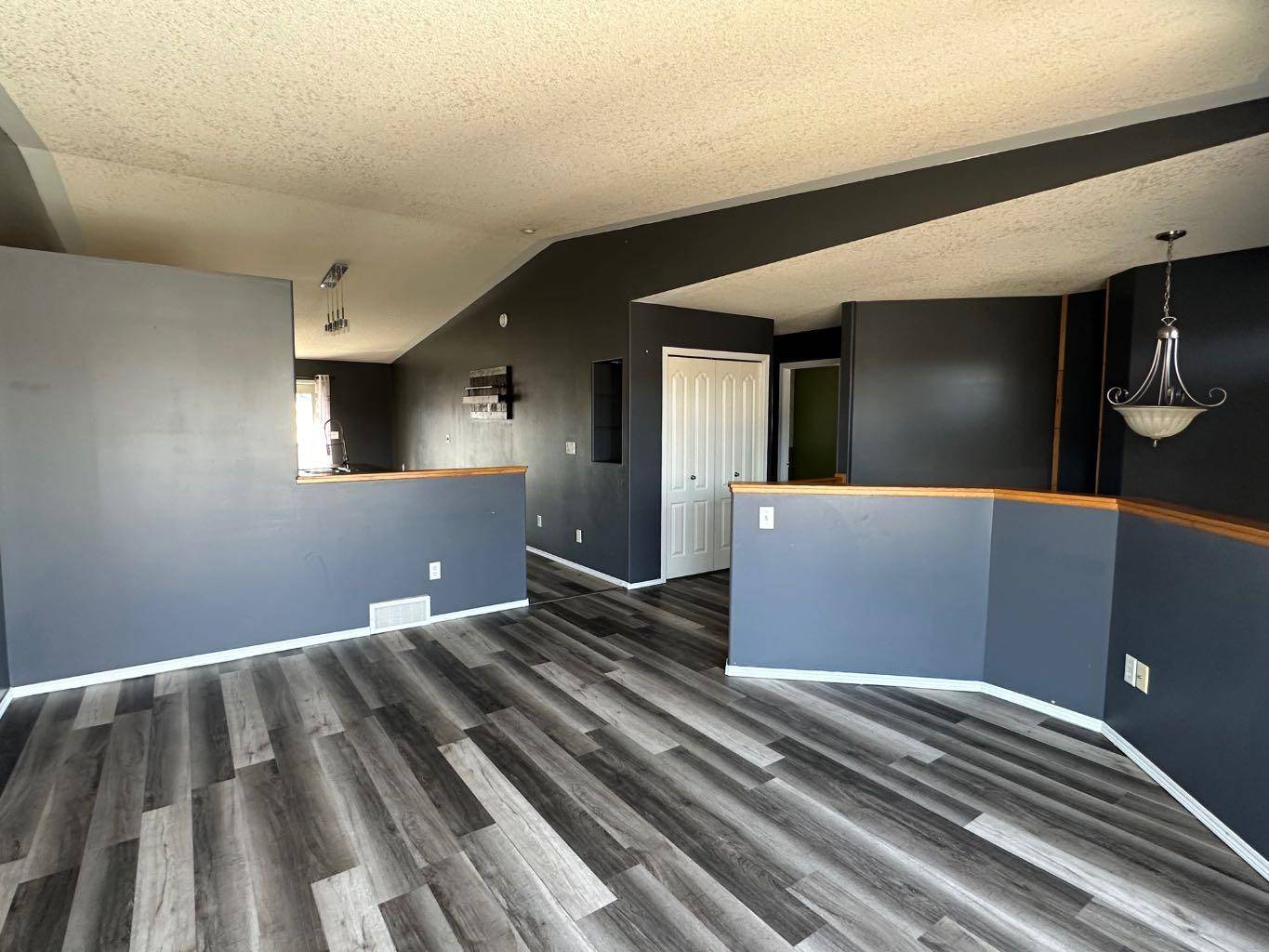$458,000
$445,000
2.9%For more information regarding the value of a property, please contact us for a free consultation.
4 Beds
3 Baths
1,297 SqFt
SOLD DATE : 03/24/2025
Key Details
Sold Price $458,000
Property Type Single Family Home
Sub Type Detached
Listing Status Sold
Purchase Type For Sale
Square Footage 1,297 sqft
Price per Sqft $353
Subdivision Oriole Park West
MLS® Listing ID A2184644
Sold Date 03/24/25
Style Bi-Level
Bedrooms 4
Full Baths 3
Originating Board Central Alberta
Year Built 2002
Annual Tax Amount $3,878
Tax Year 2024
Lot Size 6,325 Sqft
Acres 0.15
Property Sub-Type Detached
Property Description
Oriole Park West is home to this stylish open-concept bi-level home. Situated on a nice corner lot The home features vaulted ceilings, a large bright living room space that flows into a spacious kitchen area with SS appliances, gas stove, pantry and island w/ seating, sink, storage, finished off with a modest dining space that gains access to the rear west-facing deck w/ natural gas BBQ connection. 4 beds total and 3 full baths, some features include central AC, in-floor heat, 2 tier Deck with gazebo, fenced yard with alley access, with RV/Boat parking, a heated double attached 28X22 garage parking pad will accommodate 3 vehicles. The Shingles were replaced in 2019, Furnace service and duct cleaning 2025, basement bath reno 2020 and garage heater installed in 2020. The basement offers a walk-up separate entrance with a modest suite space, additional family room area, lots of storage space under the stairs as well as a storage room for all the seasonal decor and a 3pc. bathroom with washer & dryer and storage cabinets above. Great location close to shopping, entertainment & many of restaurants in the area.
Location
Province AB
County Red Deer
Zoning R1
Direction E
Rooms
Other Rooms 1
Basement Finished, Full
Interior
Interior Features Ceiling Fan(s), Central Vacuum, Kitchen Island, Laminate Counters, No Smoking Home, Separate Entrance, Storage, Vinyl Windows
Heating In Floor, Forced Air, Hot Water, Natural Gas
Cooling Central Air
Flooring Carpet, Laminate, Vinyl Plank
Appliance Central Air Conditioner, Dishwasher, Dryer, Garage Control(s), Gas Stove, Microwave, Range Hood, Refrigerator, Washer, Window Coverings
Laundry In Basement, In Bathroom
Exterior
Parking Features Concrete Driveway, Double Garage Attached, Off Street, Parking Pad, RV Access/Parking
Garage Spaces 2.0
Garage Description Concrete Driveway, Double Garage Attached, Off Street, Parking Pad, RV Access/Parking
Fence Fenced
Community Features Park, Playground, Shopping Nearby, Sidewalks, Street Lights, Walking/Bike Paths
Roof Type Asphalt Shingle
Porch Deck
Lot Frontage 55.0
Exposure E
Total Parking Spaces 3
Building
Lot Description Back Lane, Back Yard, Corner Lot, Few Trees, Gazebo, Landscaped, Lawn
Foundation Poured Concrete
Architectural Style Bi-Level
Level or Stories One
Structure Type Wood Frame
Others
Restrictions None Known
Tax ID 91068688
Ownership Private
Read Less Info
Want to know what your home might be worth? Contact us for a FREE valuation!

Our team is ready to help you sell your home for the highest possible price ASAP
"My job is to find and attract mastery-based agents to the office, protect the culture, and make sure everyone is happy! "






