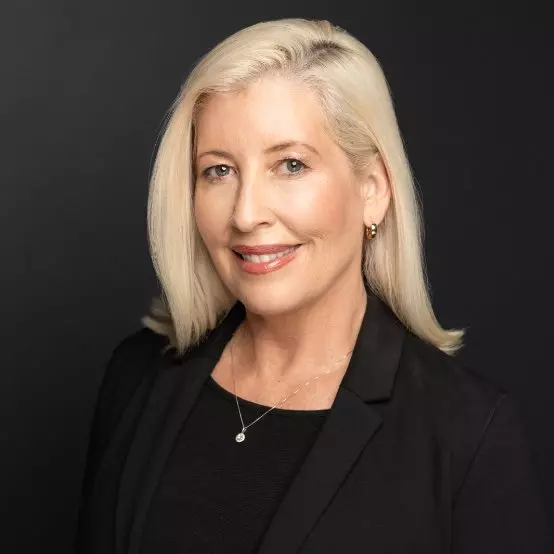$393,000
$425,000
7.5%For more information regarding the value of a property, please contact us for a free consultation.
4 Beds
3 Baths
1,355 SqFt
SOLD DATE : 03/24/2025
Key Details
Sold Price $393,000
Property Type Single Family Home
Sub Type Detached
Listing Status Sold
Purchase Type For Sale
Square Footage 1,355 sqft
Price per Sqft $290
MLS® Listing ID A2185522
Sold Date 03/24/25
Style Bungalow
Bedrooms 4
Full Baths 3
Originating Board Central Alberta
Year Built 2007
Annual Tax Amount $3,600
Tax Year 2024
Lot Size 7,812 Sqft
Acres 0.18
Lot Dimensions 62.00X126.00
Property Sub-Type Detached
Property Description
Get ready to enjoy small town living with a country feel - this raised bungalow is fully finished with a fenced yard and a dream shop measuring 26x 32 - adjacent to a farmer's field - so no neighbors to the north! From the moment you step inside you will appreciate the floorplan, spaciousness and decor of this lovely home. Main floor is home to the large living room, open concept kitchen and dining areas, primary bedroom which will accommodate a king size bedroom suite, 3 piece ensuite and walk in closet. Second bedroom plus a four piece bathroom complete this level. The basement is home to the 3rd and 4th bedrooms, oversized family room with wood burning stove, laundry room, four piece bathroom and storage! Basement has in floor heat and sound surround speakers. The raised bungalow allows for larger windows in the basement which provides natural light to shine in! A great family home with air conditioning for those hot summer nights! The yard is fully fenced, back alley access and an awesome garage/shop that measures 26 x 32 with 220 wiring - perfect for housing the vehicles, toys or could be a workshop! Clive is a wonderful community to raise the family and has local shopping on the main street including grocery store, drug store and more! A short commute to Lacombe, Ponoka or the petrochemical plants.
Location
Province AB
County Lacombe County
Zoning R1
Direction E
Rooms
Other Rooms 1
Basement Finished, Full
Interior
Interior Features Central Vacuum, Walk-In Closet(s)
Heating In Floor, Forced Air, Natural Gas
Cooling Central Air
Flooring Carpet, Ceramic Tile, Hardwood
Fireplaces Number 1
Fireplaces Type Family Room, Wood Burning, Wood Burning Stove
Appliance Dishwasher, Garage Control(s), Microwave, Refrigerator, Stove(s)
Laundry In Basement
Exterior
Parking Features 220 Volt Wiring, Triple Garage Detached
Garage Spaces 2.0
Garage Description 220 Volt Wiring, Triple Garage Detached
Fence Fenced
Community Features Park, Schools Nearby
Utilities Available Electricity Available, Natural Gas Available
Roof Type Asphalt
Porch Deck
Lot Frontage 62.0
Total Parking Spaces 3
Building
Lot Description Corner Lot, Landscaped, Standard Shaped Lot
Foundation Poured Concrete
Sewer Sewer
Water Public
Architectural Style Bungalow
Level or Stories One
Structure Type Asphalt
Others
Restrictions None Known
Tax ID 57260945
Ownership Private
Read Less Info
Want to know what your home might be worth? Contact us for a FREE valuation!

Our team is ready to help you sell your home for the highest possible price ASAP
"My job is to find and attract mastery-based agents to the office, protect the culture, and make sure everyone is happy! "






