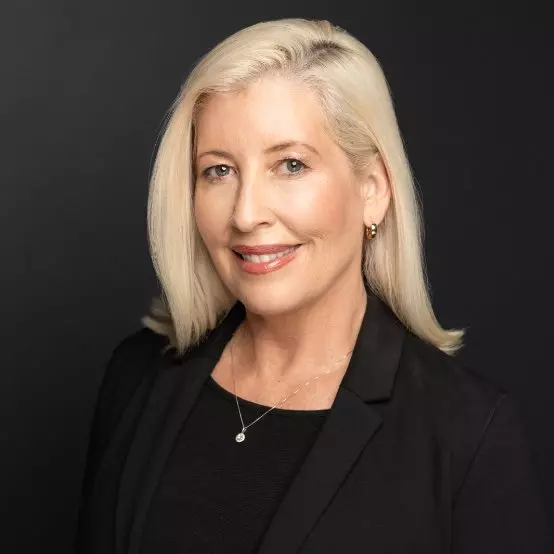$649,900
$649,900
For more information regarding the value of a property, please contact us for a free consultation.
5 Beds
3 Baths
1,468 SqFt
SOLD DATE : 02/12/2025
Key Details
Sold Price $649,900
Property Type Single Family Home
Sub Type Detached
Listing Status Sold
Purchase Type For Sale
Square Footage 1,468 sqft
Price per Sqft $442
Subdivision The Canyons
MLS® Listing ID A2189741
Sold Date 02/12/25
Style Bungalow
Bedrooms 5
Full Baths 2
Half Baths 1
Originating Board Lethbridge and District
Year Built 2011
Annual Tax Amount $5,503
Tax Year 2024
Lot Size 6,536 Sqft
Acres 0.15
Property Sub-Type Detached
Property Description
This is a wonderful opportunity to own a beautiful bungalow in Paradise Canyon, featuring 5 bedrooms, 2 up and 3 down, and 2 ½ bathrooms. The master-suite, with lots of natural light, boasts a spacious 5-piece ensuite and roomy walk-in-closet. The open concept main floor, with hardwood throughout, provides ample space for entertaining or quiet evenings, and the no-maintenance deck off the dining room will allow endless days enjoying the view of the city. The additional bedroom upstairs is perfect for guests or a home office, and the main floor laundry completes everything you need on one floor. As you descend the curved staircase, you enter the expansive family room, complete with a full bathroom and three additional bedrooms. This space is perfect for the kids, crafts, or even a gym. Outside, you can enjoy the low maintenance xeriscape yard and your cedar flowerbed in the front will bloom in the spring with perennials of all kinds. Newly installed solar panels will help curb the high cost of electricity and the two-car garage even has enough room for a small workshop. Beautiful bungalows like this do not come on the market very often, especially in this desirable neighborhood.
Location
Province AB
County Lethbridge
Zoning R-L
Direction S
Rooms
Other Rooms 1
Basement Finished, Full
Interior
Interior Features Double Vanity, Jetted Tub, Kitchen Island, No Smoking Home, Open Floorplan, Pantry, Walk-In Closet(s)
Heating Forced Air
Cooling Central Air
Flooring Carpet, Hardwood, Tile
Fireplaces Number 2
Fireplaces Type Family Room, Gas, Living Room
Appliance Central Air Conditioner, Dishwasher, Dryer, Garage Control(s), Refrigerator, Stove(s), Washer
Laundry Main Level
Exterior
Parking Features Double Garage Attached
Garage Spaces 2.0
Garage Description Double Garage Attached
Fence Fenced
Community Features Golf, Lake, Park, Playground, Sidewalks, Street Lights, Walking/Bike Paths
Roof Type Asphalt Shingle
Porch Deck
Lot Frontage 56.0
Total Parking Spaces 4
Building
Lot Description Back Yard, Front Yard, Landscaped, Lawn, No Neighbours Behind
Foundation Poured Concrete
Architectural Style Bungalow
Level or Stories One
Structure Type Stone,Vinyl Siding
Others
Restrictions None Known
Tax ID 91145941
Ownership Assign. Of Contract
Read Less Info
Want to know what your home might be worth? Contact us for a FREE valuation!

Our team is ready to help you sell your home for the highest possible price ASAP
"My job is to find and attract mastery-based agents to the office, protect the culture, and make sure everyone is happy! "






