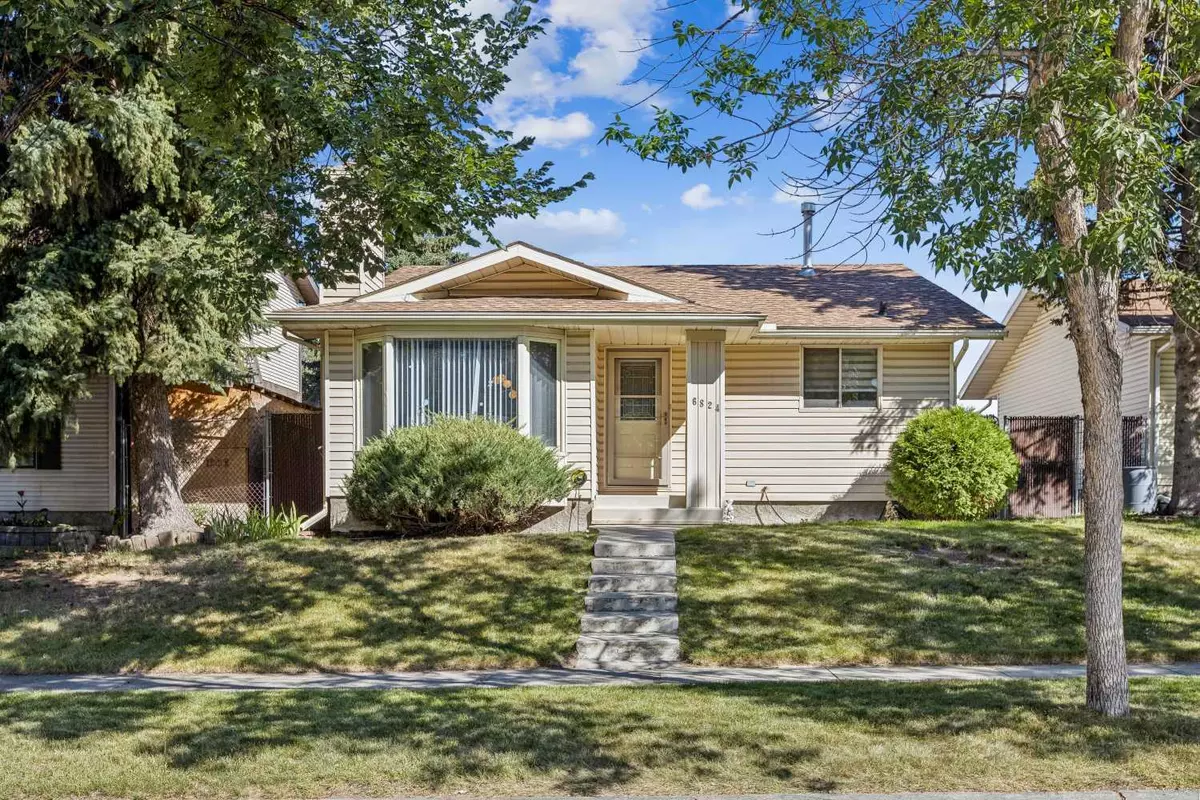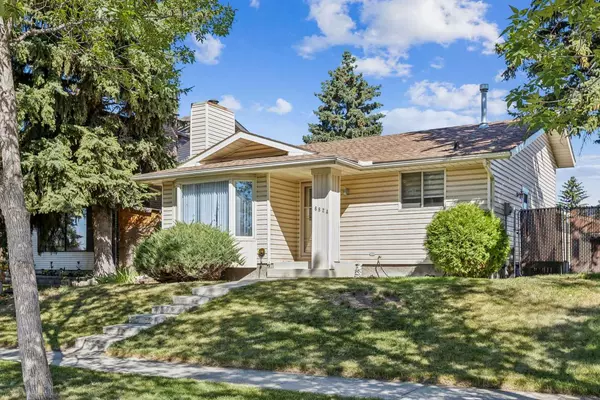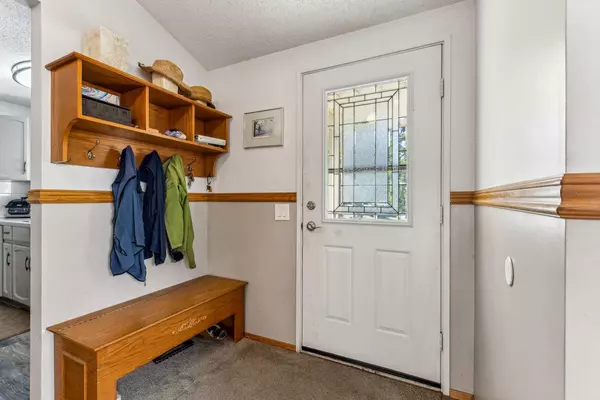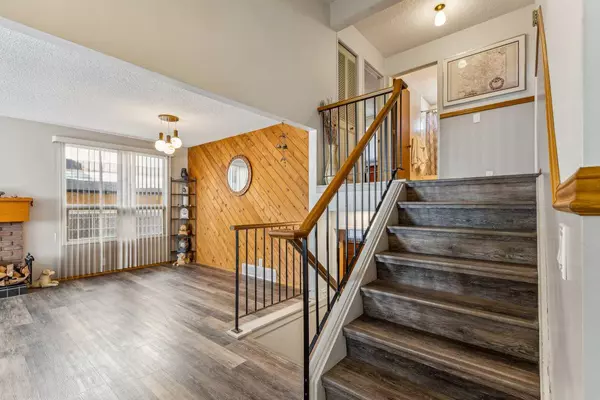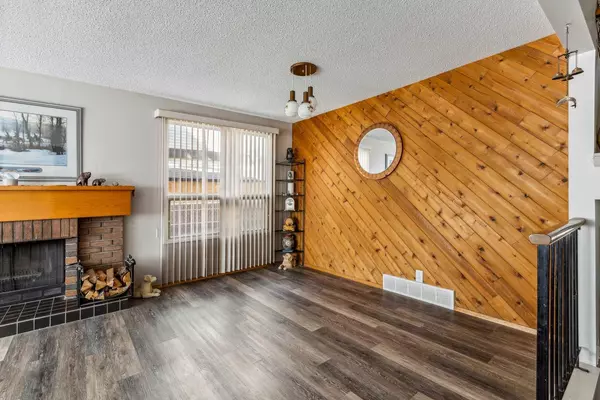$517,750
$524,900
1.4%For more information regarding the value of a property, please contact us for a free consultation.
3 Beds
2 Baths
1,002 SqFt
SOLD DATE : 09/27/2024
Key Details
Sold Price $517,750
Property Type Single Family Home
Sub Type Detached
Listing Status Sold
Purchase Type For Sale
Square Footage 1,002 sqft
Price per Sqft $516
Subdivision Abbeydale
MLS® Listing ID A2159746
Sold Date 09/27/24
Style 4 Level Split
Bedrooms 3
Full Baths 2
Year Built 1980
Annual Tax Amount $2,630
Tax Year 2024
Lot Size 4,617 Sqft
Acres 0.11
Property Sub-Type Detached
Source Calgary
Property Description
Welcome to this charming and fully developed 4-level split home, located on a quiet, mature, tree-lined street. As you walk in, you'll be greeted by a bright and welcoming main floor featuring a spacious kitchen, perfect for preparing family meals. Adjacent to the kitchen is a cozy living room with a beautiful wood-burning fireplace, ideal for relaxing on chilly evenings. A dining area completes this level, offering a perfect spot for family dinners and entertaining guests. The second floor hosts two comfortable bedrooms and a full bathroom, while the third bedroom is conveniently located on the lower floor, providing privacy and flexibility. The lower level also features a massive rec room, perfect for family game nights or movie marathons. The basement offers another rec room and a huge crawl space, providing ample storage for all your needs.The low-maintenance backyard is ideal for relaxing or entertaining, featuring an oversized double garage and a paved parking pad that offers ample space for an RV or extra vehicle. This property is a true gem, combining comfort, functionality, and a prime location in a desirable neighbourhood. Don't miss the opportunity to make this house your home!
Location
Province AB
County Calgary
Area Cal Zone Ne
Zoning R-C2
Direction S
Rooms
Basement Finished, Full
Interior
Interior Features No Smoking Home
Heating Forced Air
Cooling None
Flooring Carpet, Tile, Vinyl Plank
Fireplaces Number 1
Fireplaces Type Wood Burning
Appliance Dishwasher, Dryer, Electric Stove, Microwave Hood Fan, Refrigerator, Washer
Laundry In Basement
Exterior
Parking Features Double Garage Detached, Parking Pad, RV Access/Parking
Garage Spaces 2.0
Garage Description Double Garage Detached, Parking Pad, RV Access/Parking
Fence Fenced
Community Features Playground, Schools Nearby, Shopping Nearby, Sidewalks, Street Lights
Roof Type Asphalt Shingle
Porch Terrace
Lot Frontage 12.8
Total Parking Spaces 3
Building
Lot Description Back Lane, Lawn, Private
Foundation Poured Concrete
Architectural Style 4 Level Split
Level or Stories 4 Level Split
Structure Type Vinyl Siding,Wood Frame
Others
Restrictions None Known
Ownership Private
Read Less Info
Want to know what your home might be worth? Contact us for a FREE valuation!

Our team is ready to help you sell your home for the highest possible price ASAP

"My job is to find and attract mastery-based agents to the office, protect the culture, and make sure everyone is happy! "

