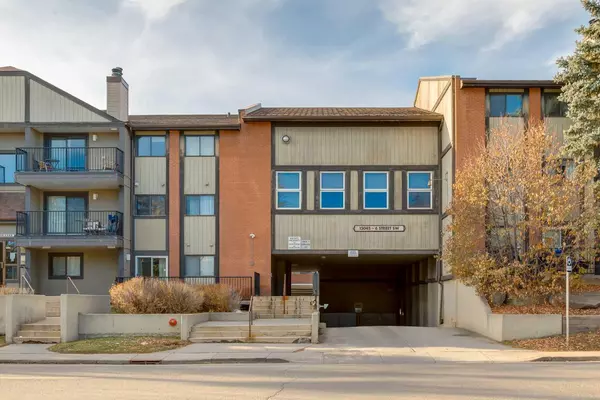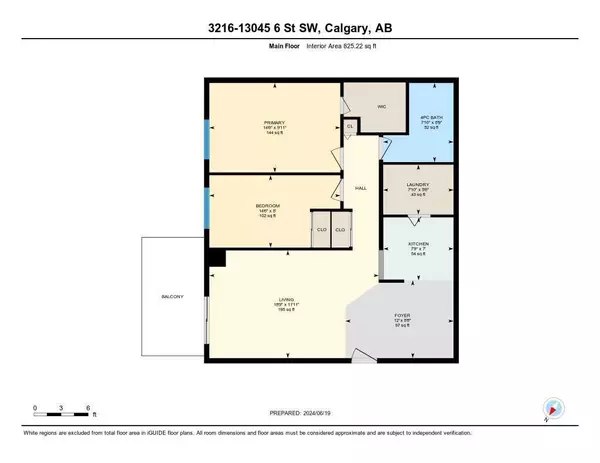$230,000
$239,900
4.1%For more information regarding the value of a property, please contact us for a free consultation.
2 Beds
1 Bath
825 SqFt
SOLD DATE : 07/11/2024
Key Details
Sold Price $230,000
Property Type Condo
Sub Type Apartment
Listing Status Sold
Purchase Type For Sale
Square Footage 825 sqft
Price per Sqft $278
Subdivision Canyon Meadows
MLS® Listing ID A2144876
Sold Date 07/11/24
Style Low-Rise(1-4)
Bedrooms 2
Full Baths 1
Condo Fees $597/mo
Year Built 1982
Annual Tax Amount $1,141
Tax Year 2024
Property Sub-Type Apartment
Source Calgary
Property Description
Two-bedroom END unit with 2 underground parking stalls and in suite laundry. Spacious open plan. The large living room is open to the casual dining area. The kitchen has maple cabinets, mostly black appliances, newer S/S stove. You are sure to appreciate the separate laundry room & love the extra storage/pantry space. Both bedrooms are generously sized. The Primary bedroom has a fabulous walk-in closet that is sure to make your friends envious. The main bath has a large soaker tub to kick back in and enjoy. The east facing balcony captures the morning sun & has plenty of room for relaxing & barbequing. There is an onsite Gym for your use, and an assigned storage locker for all those extra bits. 2 Underground parking stalls are sure to be a favorite feature! Canyon Meadows is a great community surrounded by amenities. Walk to Fish Creek Park, all levels of Schools, the LRT, Shopping, The Pool/Rec Centre and more. Please note current resident is in the process of moving. Photos displayed are of a similar unit in the complex with the same floor plan. The photos are not an exact representation of unit 3216.
Location
Province AB
County Calgary
Area Cal Zone S
Zoning M-C1
Direction E
Interior
Interior Features No Smoking Home, Walk-In Closet(s)
Heating Baseboard, Boiler
Cooling None
Flooring Carpet, Laminate
Appliance Dishwasher, Dryer, Microwave Hood Fan, Refrigerator, Stove(s), Washer, Window Coverings
Laundry In Unit, Laundry Room
Exterior
Parking Features Parkade, Underground
Garage Description Parkade, Underground
Community Features Golf, Park, Pool, Schools Nearby, Shopping Nearby, Sidewalks, Street Lights, Walking/Bike Paths
Amenities Available Fitness Center, Secured Parking
Roof Type Asphalt Shingle
Porch Balcony(s)
Exposure E
Total Parking Spaces 2
Building
Story 3
Architectural Style Low-Rise(1-4)
Level or Stories Single Level Unit
Structure Type Brick,Wood Siding
Others
HOA Fee Include Common Area Maintenance,Heat,Insurance,Maintenance Grounds,Parking,Professional Management,Reserve Fund Contributions,Sewer,Snow Removal,Trash,Water
Restrictions Board Approval,Pet Restrictions or Board approval Required
Ownership Private
Pets Allowed Yes
Read Less Info
Want to know what your home might be worth? Contact us for a FREE valuation!

Our team is ready to help you sell your home for the highest possible price ASAP

"My job is to find and attract mastery-based agents to the office, protect the culture, and make sure everyone is happy! "






