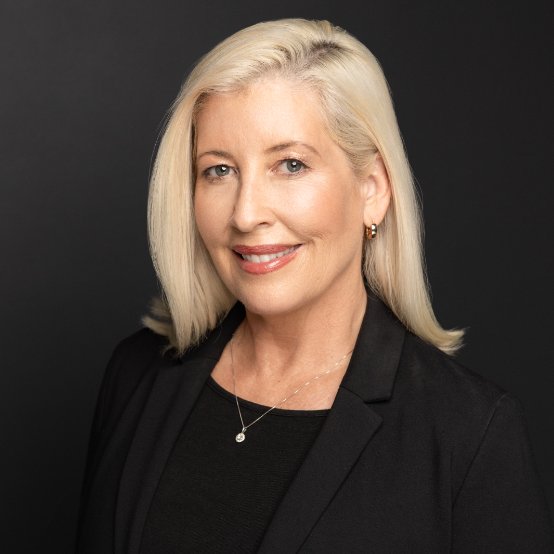$410,000
$399,000
2.8%For more information regarding the value of a property, please contact us for a free consultation.
2 Beds
2 Baths
751 SqFt
SOLD DATE : 05/03/2024
Key Details
Sold Price $410,000
Property Type Condo
Sub Type Apartment
Listing Status Sold
Purchase Type For Sale
Square Footage 751 sqft
Price per Sqft $545
Subdivision Shaganappi
MLS® Listing ID A2124261
Sold Date 05/03/24
Style Apartment
Bedrooms 2
Full Baths 2
Condo Fees $513/mo
Originating Board Calgary
Year Built 2015
Annual Tax Amount $2,040
Tax Year 2023
Property Sub-Type Apartment
Property Description
Discover the epitome of sophisticated urban living at Condo 1741, where luxury meets convenience in the heart of Shaganappi. This impeccably designed 2 bedroom, 2 bathroom condominium features 750sqft of luxurious living space and offers a seamless blend of modern elegance and practicality. Step into a beautifully designed open space with high ceilings adorned with gorgeous light fixtures and equipped with air conditioning for cool, effortless living. The stylish galley kitchen features sleek quartz countertops, sleek stainless steel appliances, and ample storage, including a convenient countertop gas stove. Retreat to the primary suite boasting a spacious closet and a luxurious three-piece ensuite with a custom-tiled walk-in shower. Recent upgrades enhance the allure, with luxury vinyl planking (LVP) and luxury vinyl tile (LVT) flooring, new plumbing fixtures, custom-built closet storage, and more. ALL 3 TV's (mounted) are INCLUDED with this unit. Enjoy breathtaking downtown views from your southeast-facing balcony and the convenience of heated indoor titled parking and a dedicated storage unit. Embrace the lock-and-leave lifestyle and explore the vibrant neighborhood, from award-winning dining to boutique shopping, parks, and recreational facilities like the Shaganappi Golf Course and Killarney Pool. Don't miss this opportunity to experience urban luxury – schedule your viewing today!
Location
Province AB
County Calgary
Area Cal Zone Cc
Zoning MU-1 f4.5h22
Direction E
Rooms
Other Rooms 1
Interior
Interior Features High Ceilings, No Animal Home, No Smoking Home, Open Floorplan
Heating Baseboard, Hot Water, Natural Gas
Cooling Central Air
Flooring See Remarks, Vinyl Plank
Appliance Built-In Oven, Dishwasher, Dryer, Gas Cooktop, Microwave, Range Hood, Refrigerator, Washer, Window Coverings
Laundry In Unit, Laundry Room
Exterior
Parking Features Parkade, Stall, Underground
Garage Description Parkade, Stall, Underground
Community Features Golf, Park, Playground, Pool, Schools Nearby, Shopping Nearby, Sidewalks, Street Lights, Tennis Court(s), Walking/Bike Paths
Amenities Available Bicycle Storage, Elevator(s), Laundry, Secured Parking, Storage, Visitor Parking
Porch Balcony(s)
Exposure SE
Total Parking Spaces 1
Building
Story 4
Foundation Poured Concrete
Architectural Style Apartment
Level or Stories Single Level Unit
Structure Type Cedar,Stucco,Wood Frame
Others
HOA Fee Include Amenities of HOA/Condo,Common Area Maintenance,Heat,Insurance,Maintenance Grounds,Professional Management,Reserve Fund Contributions,Sewer,Snow Removal,Trash,Water
Restrictions Pet Restrictions or Board approval Required,Utility Right Of Way
Ownership Private
Pets Allowed Restrictions
Read Less Info
Want to know what your home might be worth? Contact us for a FREE valuation!

Our team is ready to help you sell your home for the highest possible price ASAP
"My job is to find and attract mastery-based agents to the office, protect the culture, and make sure everyone is happy! "






