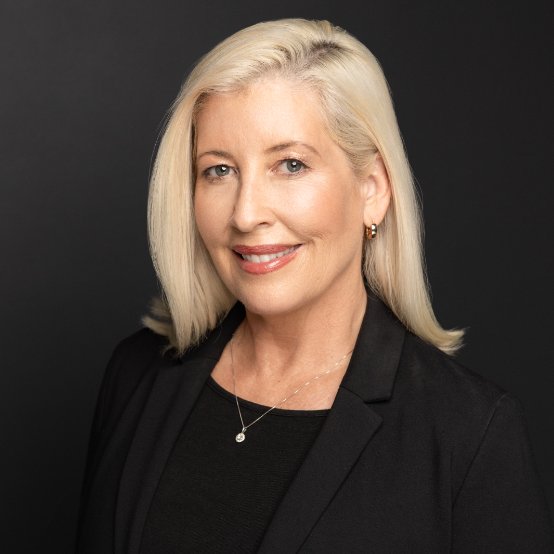$2,100,000
$2,149,000
2.3%For more information regarding the value of a property, please contact us for a free consultation.
5 Beds
6 Baths
4,150 SqFt
SOLD DATE : 03/19/2024
Key Details
Sold Price $2,100,000
Property Type Single Family Home
Sub Type Detached
Listing Status Sold
Purchase Type For Sale
Square Footage 4,150 sqft
Price per Sqft $506
Subdivision Elbow Valley
MLS® Listing ID A2105534
Sold Date 03/19/24
Style 2 Storey
Bedrooms 5
Full Baths 4
Half Baths 2
Condo Fees $220
Originating Board Calgary
Year Built 2003
Annual Tax Amount $6,545
Tax Year 2023
Lot Size 0.290 Acres
Acres 0.29
Property Sub-Type Detached
Property Description
Tranquil haven in the heart of luxury and nature. An exquisitely crafted home situated on a .29 acres in coveted Elbow Valley, is a visionary masterpiece in an Award-Winning community. This highly upgraded FIVE BEDROOM family home is impeccably appointed featuring every design detail imaginable. Spanning over 5,700 SqFt of living space this 2-storey marvel has timeless curb appeal and is situated at the cul-de-sac's end. As you step inside prepare to be impressed by the natural hardwood flooring, custom wall coverings, exquisite light fixtures, and the abundance of windows flooding the space with natural light. The CHEF'S KITCHEN, outfitted with a professional Wolf/Sub-Zero appliance package, boasts an oversized island with seating and integrated custom chopping block, alongside generous storage and ample counter space, transforming meal preparation into an absolute joy. The casual dining nook is the perfect setting for everyday family meals, while the private dining room offers the ideal setting for more lavish dinner parties. The hearth nook is not just a space for enjoying your morning coffee; it's a warm inviting space where the glow of a double sided fireplace offers a sense of separation without the need for walls. On one side, the kitchen buzzes with culinary creativity, while the great room on the other side stretches out, spacious and welcoming. For those who work from home, a secluded private office offers the ideal retreat. Completing the main floor is a beautiful powder room, spacious mud room with enclosed lockers, and an enviable-sized pantry built for Costco-finds. The upper level reveals stunning views of the Elbow River Valley and houses the crowning jewel - a custom crafted primary retreat, promising serenity and indulgence. This luxurious space includes a jewel-box dressing room, a spa-like 5pc Ensuite, and a cozy TV/reading nook with a custom wet bar. A secondary primary bedroom awaits with a fireplace, 5pc Ensuite, and walk-in closet. Gaze upon the grand foyer as you make your way to a private wing where two additional bedrooms are connected by a shared ensuite. The upper level also features a spectacular laundry/craft room with a custom-tiled dog shower. The walk-out lower-level with heated floors is perfect for entertaining. It features a sports bar and a temperature-controlled wine cellar. The fifth bedroom is a retreat with its own Ensuite. Also a gym, half bath, and lower laundry room. Outdoor living is equally impressive with sunken hot tub, pergola and mature trees. Timeless curb appeal with professional landscaping and extended interlocking brick driveway with glass-paneled railings. For the busy family or car aficionado, the triple heated garage with built-ins and side door entrance offers ample space and storage options. RARE living in Elbow Valley, where homeowners delight in exclusive access to lakes, beaches, tennis courts, walking trails, all near golf courses and quick, easy access to Aspen Woods, the mountains, and the city core.
Location
Province AB
County Rocky View County
Area Cal Zone Springbank
Zoning R-1
Direction W
Rooms
Other Rooms 1
Basement Separate/Exterior Entry, Finished, Full, Walk-Out To Grade
Interior
Interior Features Bar, Beamed Ceilings, Breakfast Bar, Built-in Features, Central Vacuum, Chandelier, Closet Organizers, Crown Molding, Double Vanity, French Door, High Ceilings, Kitchen Island, Natural Woodwork, No Smoking Home, Open Floorplan, Skylight(s), Soaking Tub, Storage, Vinyl Windows, Walk-In Closet(s), Wet Bar
Heating Forced Air, Natural Gas
Cooling Central Air
Flooring Hardwood
Fireplaces Number 2
Fireplaces Type Bedroom, Double Sided, Gas, Great Room, Kitchen
Appliance Built-In Gas Range, Central Air Conditioner, Convection Oven, Dryer, Garage Control(s), Garburator, Microwave, Range Hood, Refrigerator, Warming Drawer, Washer, Washer/Dryer Stacked, Window Coverings
Laundry Laundry Room, Lower Level, Multiple Locations, See Remarks, Sink, Upper Level
Exterior
Parking Features Front Drive, Garage Faces Front, Heated Garage, Insulated, Interlocking Driveway, Oversized, Triple Garage Attached
Garage Spaces 3.0
Garage Description Front Drive, Garage Faces Front, Heated Garage, Insulated, Interlocking Driveway, Oversized, Triple Garage Attached
Fence Partial
Community Features Clubhouse, Fishing, Golf, Lake, Park, Playground, Schools Nearby, Sidewalks, Tennis Court(s)
Amenities Available Beach Access, Clubhouse, Park, Picnic Area, Playground, Recreation Facilities
Roof Type Asphalt Shingle
Porch Deck, Patio, Pergola
Total Parking Spaces 6
Building
Lot Description Cul-De-Sac, Landscaped, Street Lighting, Private
Foundation Poured Concrete
Sewer Sewer
Water Public
Architectural Style 2 Storey
Level or Stories Two
Structure Type Brick,Cedar,Stucco,Wood Frame
Others
HOA Fee Include Amenities of HOA/Condo
Restrictions Utility Right Of Way
Tax ID 84020171
Ownership Private
Pets Allowed Yes
Read Less Info
Want to know what your home might be worth? Contact us for a FREE valuation!

Our team is ready to help you sell your home for the highest possible price ASAP
"My job is to find and attract mastery-based agents to the office, protect the culture, and make sure everyone is happy! "






