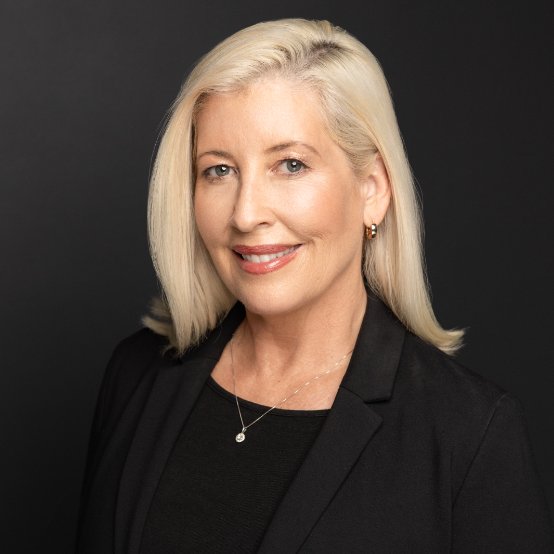$1,200,000
$1,149,000
4.4%For more information regarding the value of a property, please contact us for a free consultation.
4 Beds
5 Baths
2,501 SqFt
SOLD DATE : 02/21/2024
Key Details
Sold Price $1,200,000
Property Type Single Family Home
Sub Type Semi Detached (Half Duplex)
Listing Status Sold
Purchase Type For Sale
Square Footage 2,501 sqft
Price per Sqft $479
Subdivision Killarney/Glengarry
MLS® Listing ID A2105530
Sold Date 02/21/24
Style 3 Storey,Side by Side
Bedrooms 4
Full Baths 4
Half Baths 1
Originating Board Calgary
Year Built 2014
Annual Tax Amount $6,400
Tax Year 2023
Lot Size 3,121 Sqft
Acres 0.07
Property Sub-Type Semi Detached (Half Duplex)
Property Description
Immerse yourself in the epitome of elegance and sophistication with this custom-built 4-bedroom masterpiece, a testament to timeless design and unparalleled craftsmanship, nestled in the coveted vibrant community of Killarney. This exquisite 3-storey residence boasts a harmonious blend of modern finishings combined with classic charm. The main floor features gorgeous hardwood flooring and automated blinds throughout. The exquisite living space unfolds with an inviting sun-drenched dining area, setting the stage for memorable gatherings. Culinary enthusiasts will revel in the chef's kitchen, highlighted by top-tier stainless steel appliances, a sprawling 12ft island, and a premium gas cooktop. Truly a chef's dream, this kitchen not only offers ample counter space for culinary explorations AND entertaining but also features a multitude of clever storage solutions within its cabinets and drawers, including custom-built cabinetry tailored with spice organizers and numerous sliding drawers, all designed to provide both elegance and unparalleled functionality. The adjacent living space, anchored by a serene fireplace and floor to ceiling glass sliding doors, seamlessly connects to a private outdoor haven, designed with multiple seating areas for effortless entertaining, al fresco dining, and relaxation amidst low-maintenance landscaping. Ascend to the second level where luxury meets comfort in the sumptuous primary suite, featuring floor to ceiling windows, custom black-out blinds, a balcony, a spa-like ensuite with dual sinks, makeup vanity, standalone tub, an opulent glass steam shower, and a custom walk-in closet. This floor also houses two additional bedrooms, a 4 pc. bath, a convenient laundry room with cabinetry and soaker sink, and large linen closet. The third level reveals a sun-drenched office space/flex room with breathtaking city vistas and a cozy family room, each leading to their own private decks and complemented by a cozy fireplace and a convenient 3pc bathroom, marrying functionality and privacy. This magnificent space stands as a tranquil oasis, illuminated by natural light through 3 elegant skylights, creating a peaceful ambiance. The lower level is an entertainment & movie-night haven, presenting a spacious recreation area with a fireplace and built-in shelving and a chic wet bar. This level is completed with a versatile 4th bedroom or workout space, and a 3pc bathroom, ensuring ample space for leisure and guest accommodation.
Featuring a double car garage with wall organizers for supreme organization, this property encapsulates the essence of high-end living, blending suburban tranquility with proximal city conveniences. This original-owner, meticulously maintained home invites you to discover luxury that endures in Killarney - a vibrant community with quick access to numerous shopping, dining, pubs, and other convenient amenities and an easy drive to the downtown core. Surrounded by wonderful neighbours.
Location
Province AB
County Calgary
Area Cal Zone Cc
Zoning R-CG
Direction E
Rooms
Other Rooms 1
Basement Finished, Full
Interior
Interior Features Built-in Features, Closet Organizers, Double Vanity, High Ceilings, Kitchen Island, No Smoking Home, Open Floorplan, Recessed Lighting, Skylight(s), Soaking Tub, Walk-In Closet(s), Wet Bar
Heating Forced Air
Cooling Central Air
Flooring Carpet, Ceramic Tile, Hardwood
Fireplaces Number 2
Fireplaces Type Gas, Insert, Living Room, Tile
Appliance Built-In Oven, Dishwasher, Dryer, Garage Control(s), Gas Cooktop, Microwave, Range Hood, Refrigerator, Washer, Water Softener, Window Coverings, Wine Refrigerator
Laundry Laundry Room, Sink, Upper Level
Exterior
Parking Features Alley Access, Double Garage Detached, Garage Faces Rear, On Street
Garage Spaces 2.0
Garage Description Alley Access, Double Garage Detached, Garage Faces Rear, On Street
Fence Fenced
Community Features Golf, Park, Playground, Pool, Schools Nearby, Shopping Nearby, Sidewalks, Street Lights, Tennis Court(s), Walking/Bike Paths
Roof Type Rubber
Porch Balcony(s), Deck, Patio
Lot Frontage 25.0
Total Parking Spaces 2
Building
Lot Description Back Lane, Back Yard, Front Yard, Landscaped, Street Lighting, Rectangular Lot
Foundation Poured Concrete
Architectural Style 3 Storey, Side by Side
Level or Stories Three Or More
Structure Type Cedar,Stucco,Wood Frame
Others
Restrictions None Known
Tax ID 83229275
Ownership Private
Read Less Info
Want to know what your home might be worth? Contact us for a FREE valuation!

Our team is ready to help you sell your home for the highest possible price ASAP
"My job is to find and attract mastery-based agents to the office, protect the culture, and make sure everyone is happy! "






