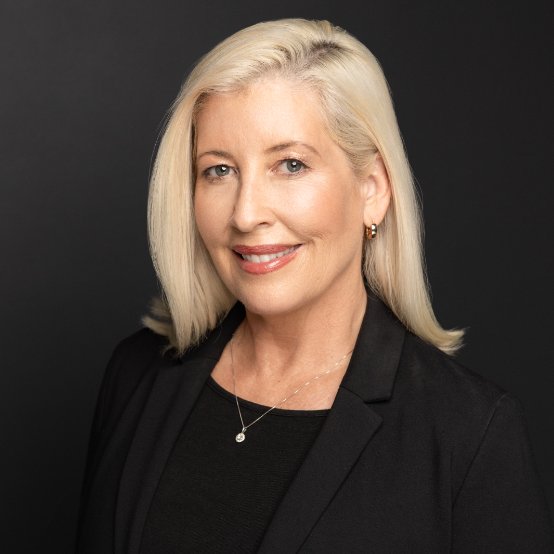$457,000
$449,000
1.8%For more information regarding the value of a property, please contact us for a free consultation.
2 Beds
2 Baths
1,239 SqFt
SOLD DATE : 10/17/2023
Key Details
Sold Price $457,000
Property Type Single Family Home
Sub Type Semi Detached (Half Duplex)
Listing Status Sold
Purchase Type For Sale
Square Footage 1,239 sqft
Price per Sqft $368
Subdivision Cranston
MLS® Listing ID A2084235
Sold Date 10/17/23
Style 2 Storey,Side by Side
Bedrooms 2
Full Baths 1
Half Baths 1
HOA Fees $14/ann
HOA Y/N 1
Originating Board Calgary
Year Built 2005
Annual Tax Amount $2,868
Tax Year 2023
Lot Size 4,273 Sqft
Acres 0.1
Property Sub-Type Semi Detached (Half Duplex)
Property Description
Nestled in the sought-after community of Cranston, this beautifully upgraded Morrison "Dorian" home offers both curb appeal and an expansive lot on a cul-de-sac. Upon entering, you're greeted by a versatile flex room - the ideal space for a focused home office, a dedicated homework station, or even that dream Peloton setup. The seamless layout leads you to a cozy family room, perfect for relaxation. The kitchen sparkles with its "Toffee Maple" cabinets, upgraded backsplash, modern kitchen tap with garburator, pantry for storing small appliances and Costco items, and a functional island with a raised eating bar. New stainless steel fridge and dishwasher elevate your culinary experiences. Vinyl plank flooring guides you to a spacious dining area, where another door opens to a decked backyard. Perfect for BBQ evenings with loved-ones, this expansive space with lovely flower beds along its border, stretches for an impressive backyard space and is fenced (boasting a brand-new fence) ensuring privacy. The shed becomes a handy spot for gardening tools or storing toys. Upstairs, two generously-sized bedrooms await, with the rear one offering tranquil mountain views. The upper level bathroom is a sanctuary with its SOAKER GARDEN TUB, separate shower, and tiled flooring... the ultimate space for some RARE R&R. The home brims with recent upgrades: a two-year-old high-efficiency furnace, a 50-gallon hot water tank, central air conditioning, and professional paint throughout. THIS HOME IS IMMACULATE & MOVE-IN READY. The developed basement extends living spaces with the convenience of roughed-in plumbing, can be used as a 3rd bedroom or guest space and simply beckons future possibilities. What elevates this home further is its setting. Surrounded by prideful neighbors whose meticulous care for both front lawns and backyards is evident, you're assured of a community vibe. The comfort of living on a cul-de-sac with no drie-through traffic is also a pure joy. Proximity to esteemed schools, parks, and swift access to Deerfoot & Stoney Trail make daily commutes and weekend outings a breeze. Experience a harmonious blend of comfort, convenience, and community in this Cranston gem. Don't let this opportunity slip by; reach out to your preferred realtor today.
Location
Province AB
County Calgary
Area Cal Zone Se
Zoning RS-2
Direction SE
Rooms
Basement Finished, Full
Interior
Interior Features Breakfast Bar, Built-in Features, Central Vacuum, Chandelier, Closet Organizers, Open Floorplan, Pantry, Soaking Tub, Storage
Heating Forced Air, Natural Gas
Cooling Central Air
Flooring Carpet, Ceramic Tile, Vinyl Plank
Appliance Central Air Conditioner, Dishwasher, Dryer, Electric Stove, Garburator, Microwave, Washer, Window Coverings
Laundry In Basement
Exterior
Parking Features Off Street, See Remarks
Garage Description Off Street, See Remarks
Fence Fenced
Community Features Park, Playground, Schools Nearby, Shopping Nearby, Sidewalks, Street Lights, Walking/Bike Paths
Amenities Available Park, Playground
Roof Type Asphalt Shingle
Porch Deck
Lot Frontage 39.21
Exposure SE
Total Parking Spaces 2
Building
Lot Description Back Lane, Back Yard, Cul-De-Sac, Lawn, Landscaped, Level
Foundation Poured Concrete
Architectural Style 2 Storey, Side by Side
Level or Stories Two
Structure Type Stone,Vinyl Siding,Wood Frame
Others
Restrictions None Known
Tax ID 82800010
Ownership Private
Read Less Info
Want to know what your home might be worth? Contact us for a FREE valuation!

Our team is ready to help you sell your home for the highest possible price ASAP
"My job is to find and attract mastery-based agents to the office, protect the culture, and make sure everyone is happy! "






