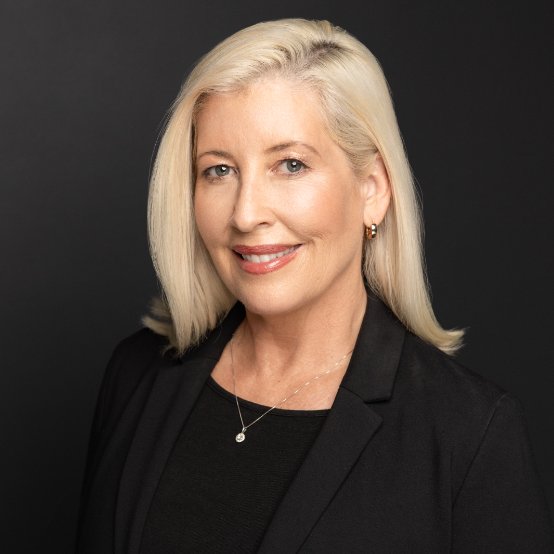$288,000
$289,000
0.3%For more information regarding the value of a property, please contact us for a free consultation.
2 Beds
2 Baths
993 SqFt
SOLD DATE : 08/29/2023
Key Details
Sold Price $288,000
Property Type Condo
Sub Type Apartment
Listing Status Sold
Purchase Type For Sale
Square Footage 993 sqft
Price per Sqft $290
Subdivision Evergreen
MLS® Listing ID A2072292
Sold Date 08/29/23
Style Apartment
Bedrooms 2
Full Baths 2
Condo Fees $522/mo
HOA Fees $8/ann
HOA Y/N 1
Originating Board Calgary
Year Built 2005
Annual Tax Amount $1,317
Tax Year 2023
Property Sub-Type Apartment
Property Description
Experience the comfort, convenience, and affordability of living in this exceptional 2-bedroom, 2-bathroom condo nestled within the highly sought-after Evergreen neighborhood. Revealing one of the most EXPANSIVE FLOOR PLANS within the complex, this residence boasts an expansive living space of JUST UNDER 1000 SQ FT. IMMEDIATE POSSESSION allows you to claim this supreme coziness, complete with not one, but TWO designated PARKING STALLS, each equipped with electric outlets. Upon stepping inside, you'll be greeted by an airy open-concept layout that effortlessly ushers in natural light, creating an inviting and bright atmosphere. The living room serves as your welcoming nest, cleverly positioned to provide ENHANCED PRIVACY BETWEEN THE TWO BEDROOMS. The primary bedroom, spacious enough to COMFORTABLY FIT A KING-SIZE BED, features a generously sized walk-in closet and a 4-piece ensuite bathroom, while the second bedroom conveniently shares proximity with a spacious 4-piece bathroom and boasts a LARGE WALK-IN CLOSET. Enhanced with UPGRADED LAMINATE FLOORS, the living room exudes comfort and a warm, inviting ambiance. The open-concept kitchen is adorned with A NEW STAINLESS-STEEL FRIDGE and abundant cabinetry in neutral palettes, complemented by a beautiful backsplash. Start your mornings by basking in the sunshine or unwind at the end of the day by stepping onto your EXPANSIVE BALCONY, offering serene vistas of lush greenery in every direction. Within the unit, a SPACIOUS LAUNDRY ROOM, complete with NEW WASHER AND DRYER, provides ample room for storage. For cycling enthusiasts, a dedicated BIKE LOCKER adds an extra layer of convenience. Strategically situated for ultimate convenience, this condo offers quick access to a wealth of amenities, the Somerset LRT station, and the stunning Fish Creek Park. With a swift exit to 162 Avenue and convenient access to Stoney Trail, your connectivity is enhanced. Within walking distance, you'll find Glenmore Christian Academy, local elementary and junior high schools, as well as playgrounds—making the location truly ideal. Embrace the ease of living with CONDO FEES THAT COVER ALL UTILITIES, providing a worry-free lifestyle. In a world of escalating rental and housing prices, this condo presents an affordable and attractive alternative, combining comfort, convenience, and a sense of community.
Location
Province AB
County Calgary
Area Cal Zone S
Zoning M-1
Direction NE
Rooms
Other Rooms 1
Interior
Interior Features No Animal Home, No Smoking Home, Open Floorplan, Storage, Walk-In Closet(s)
Heating Baseboard
Cooling None
Flooring Carpet, Laminate, Linoleum
Appliance Dishwasher, Electric Range, Microwave, Refrigerator, Washer/Dryer
Laundry In Unit
Exterior
Parking Features Assigned, Outside, Parking Lot, Stall
Garage Description Assigned, Outside, Parking Lot, Stall
Community Features Park, Playground, Schools Nearby, Shopping Nearby, Sidewalks, Street Lights, Walking/Bike Paths
Amenities Available Bicycle Storage, Elevator(s), Parking, Snow Removal, Trash, Visitor Parking
Roof Type Asphalt Shingle
Porch Balcony(s)
Exposure NE
Total Parking Spaces 2
Building
Story 3
Foundation Poured Concrete
Architectural Style Apartment
Level or Stories Single Level Unit
Structure Type Stone,Vinyl Siding,Wood Frame
Others
HOA Fee Include Common Area Maintenance,Electricity,Heat,Insurance,Interior Maintenance,Parking,Professional Management,Reserve Fund Contributions,Residential Manager,Sewer,Trash,Water
Restrictions Non-Smoking Building,Pet Restrictions or Board approval Required,Pets Allowed
Tax ID 82727358
Ownership Private
Pets Allowed Restrictions
Read Less Info
Want to know what your home might be worth? Contact us for a FREE valuation!

Our team is ready to help you sell your home for the highest possible price ASAP
"My job is to find and attract mastery-based agents to the office, protect the culture, and make sure everyone is happy! "






