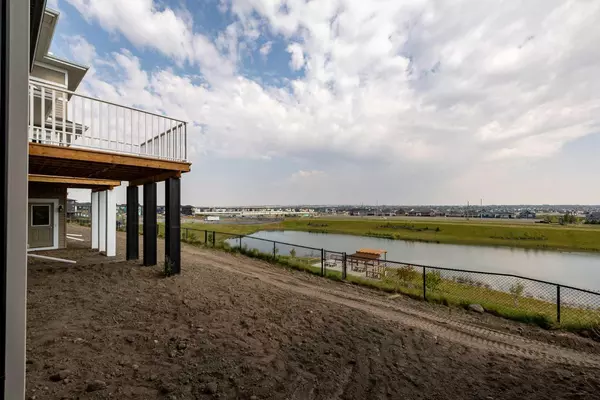
4 Beds
3 Baths
2,106 SqFt
4 Beds
3 Baths
2,106 SqFt
Key Details
Property Type Single Family Home
Sub Type Detached
Listing Status Active
Purchase Type For Sale
Approx. Sqft 2106.84
Square Footage 2,106 sqft
Price per Sqft $322
Subdivision Key Ranch
MLS Listing ID A2268727
Style 2 Storey
Bedrooms 4
Full Baths 2
Half Baths 1
Year Built 2025
Lot Size 3,484 Sqft
Property Sub-Type Detached
Property Description
Location
Province AB
Community Park, Playground, Schools Nearby
Zoning R1-U
Rooms
Basement Full
Interior
Interior Features See Remarks
Heating Forced Air, Natural Gas
Cooling None
Flooring Carpet, Laminate, Tile
Fireplaces Number 1
Fireplaces Type Electric
Laundry Upper Level
Exterior
Exterior Feature Balcony
Parking Features Double Garage Attached
Garage Spaces 2.0
Fence None
Community Features Park, Playground, Schools Nearby
Roof Type Asphalt Shingle
Building
Lot Description See Remarks
Dwelling Type House
Story Two
Foundation Poured Concrete
New Construction Yes
Others
Virtual Tour https://youriguide.com/17820_70_st_nw_edmonton_ab/

"My job is to find and attract mastery-based agents to the office, protect the culture, and make sure everyone is happy! "






