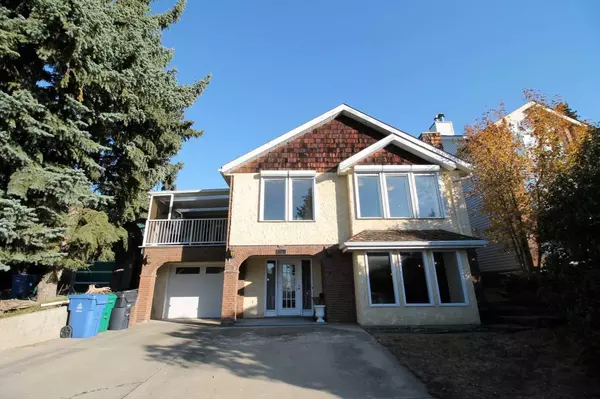
3 Beds
3 Baths
1,338 SqFt
3 Beds
3 Baths
1,338 SqFt
Key Details
Property Type Single Family Home
Sub Type Detached
Listing Status Active
Purchase Type For Sale
Approx. Sqft 1338.0
Square Footage 1,338 sqft
Price per Sqft $317
Subdivision London Road
MLS Listing ID A2266362
Style Bungalow
Bedrooms 3
Full Baths 2
Half Baths 1
Year Built 1982
Lot Size 4,791 Sqft
Property Sub-Type Detached
Property Description
Location
Province AB
Community Other, Park, Playground, Schools Nearby, Shopping Nearby, Sidewalks, Street Lights
Zoning R-L(L)
Rooms
Basement Full
Interior
Interior Features No Smoking Home, See Remarks
Heating Forced Air
Cooling Central Air
Flooring Carpet, Ceramic Tile, Vinyl
Fireplaces Number 1
Fireplaces Type Gas
Inclusions 2 Fridges, Stove, Dishwasher, Garage door opener and 2 controls, All window coverings, Peka Roll Shutters, Freezer, Microwave, Washer, Dryer, Freezer, Central Vacuum and a attachment, Central A/C, Underground Sprinklers
Laundry In Basement
Exterior
Exterior Feature Private Entrance, Private Yard
Parking Features Single Garage Attached
Garage Spaces 1.0
Fence Fenced
Community Features Other, Park, Playground, Schools Nearby, Shopping Nearby, Sidewalks, Street Lights
Roof Type Asphalt Shingle
Building
Lot Description Back Yard, Cul-De-Sac
Dwelling Type House
Story One
Foundation Poured Concrete
New Construction No

"My job is to find and attract mastery-based agents to the office, protect the culture, and make sure everyone is happy! "






