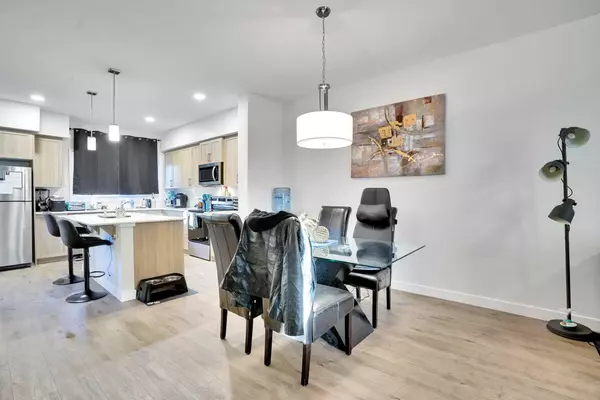
5 Beds
4 Baths
1,740 SqFt
5 Beds
4 Baths
1,740 SqFt
Key Details
Property Type Single Family Home
Sub Type Semi Detached (Half Duplex)
Listing Status Active
Purchase Type For Sale
Approx. Sqft 1740.0
Square Footage 1,740 sqft
Price per Sqft $370
Subdivision Wolf Willow
MLS Listing ID A2260344
Style 2 Storey,Attached-Side by Side
Bedrooms 5
Full Baths 3
Half Baths 1
Year Built 2025
Lot Size 2,613 Sqft
Property Sub-Type Semi Detached (Half Duplex)
Property Description
Location
Province AB
County Cal Zone S
Community Golf, Park, Playground, Schools Nearby, Shopping Nearby, Sidewalks, Street Lights, Walking/Bike Paths
Zoning R-Gm
Rooms
Basement Full
Interior
Interior Features Kitchen Island, Open Floorplan, Quartz Counters, Separate Entrance, Walk-In Closet(s)
Heating Central, Natural Gas
Cooling None
Flooring Carpet, Ceramic Tile, Laminate, Vinyl Plank
Laundry In Basement, Upper Level
Exterior
Exterior Feature Lighting, Rain Gutters
Parking Features Alley Access, On Street, Parking Pad
Fence None
Community Features Golf, Park, Playground, Schools Nearby, Shopping Nearby, Sidewalks, Street Lights, Walking/Bike Paths
Roof Type Asphalt Shingle
Building
Lot Description Back Lane, Back Yard, City Lot, Interior Lot, Rectangular Lot
Dwelling Type Duplex
Story Two
Foundation Poured Concrete
New Construction No
Others
Virtual Tour https://youriguide.com/514_wolf_willow_blvd_se_calgary_ab

"My job is to find and attract mastery-based agents to the office, protect the culture, and make sure everyone is happy! "






