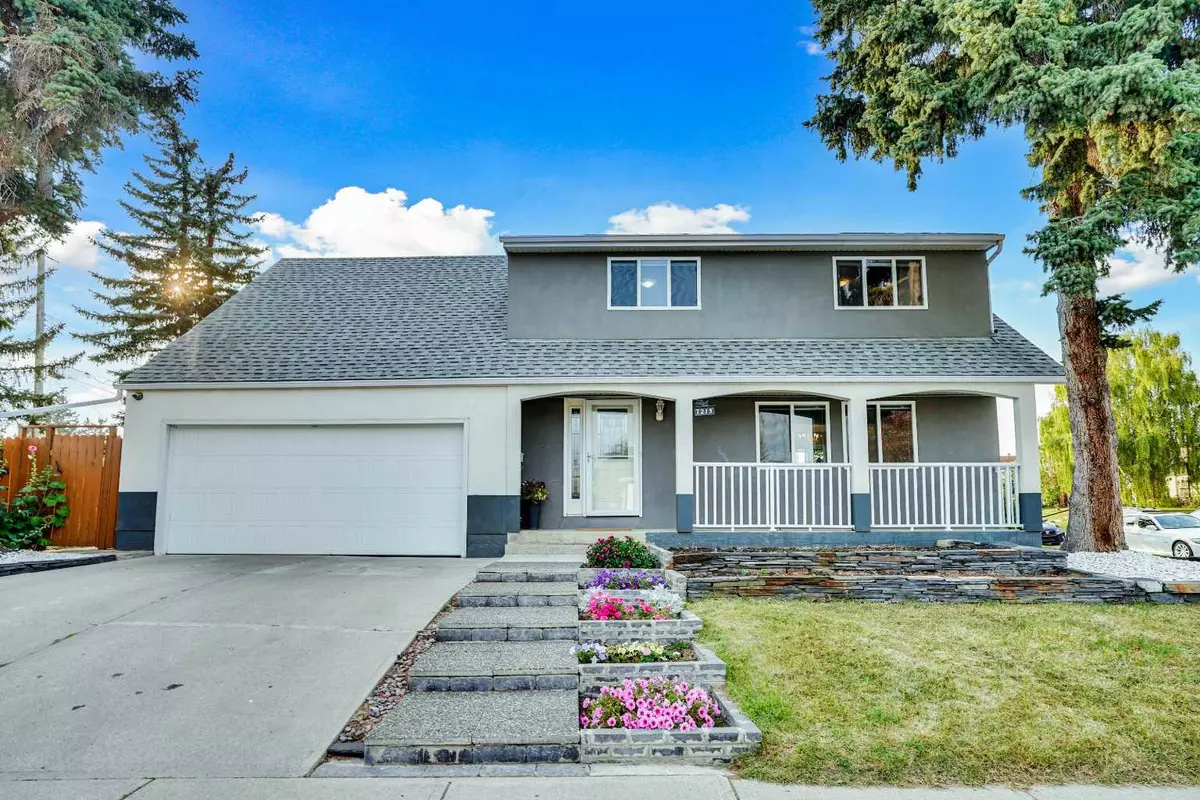
6 Beds
4 Baths
2,012 SqFt
6 Beds
4 Baths
2,012 SqFt
Key Details
Property Type Single Family Home
Sub Type Detached
Listing Status Active
Purchase Type For Sale
Approx. Sqft 2012.08
Square Footage 2,012 sqft
Price per Sqft $389
Subdivision Huntington Hills
MLS Listing ID A2256836
Style 2 Storey
Bedrooms 6
Full Baths 4
HOA Y/N No
Year Built 1970
Lot Size 6,098 Sqft
Acres 0.14
Property Sub-Type Detached
Property Description
Location
Province AB
County 0046
Community Park, Playground, Schools Nearby, Shopping Nearby, Sidewalks, Street Lights
Area Cal Zone N
Zoning R-CG
Rooms
Basement Separate/Exterior Entry, Full, Suite
Interior
Interior Features Bar, Breakfast Bar, Kitchen Island, No Animal Home, No Smoking Home, Open Floorplan
Heating High Efficiency, Forced Air
Cooling Central Air
Flooring Carpet, Vinyl Plank
Inclusions Refrigerator*2, Stove*2, hood fan*2, washer/dryer*2, dishwasher upstair
Fireplace Yes
Appliance Dishwasher, Range, Range Hood, Refrigerator, Washer/Dryer
Laundry Electric Dryer Hookup, Lower Level, Main Level
Exterior
Exterior Feature Private Yard
Parking Features Double Garage Attached
Garage Spaces 2.0
Fence Fenced
Community Features Park, Playground, Schools Nearby, Shopping Nearby, Sidewalks, Street Lights
Roof Type Asphalt Shingle
Porch Front Porch, Patio
Total Parking Spaces 2
Garage Yes
Building
Lot Description Back Yard, Corner Lot
Dwelling Type House
Faces E
Story Two
Foundation Poured Concrete
Architectural Style 2 Storey
Level or Stories Two
New Construction No
Others
Restrictions None Known
Virtual Tour 2 https://youriguide.com/7215_huntridge_hill_ne_calgary_ab
Virtual Tour https://youriguide.com/7215_huntridge_hill_ne_calgary_ab

"My job is to find and attract mastery-based agents to the office, protect the culture, and make sure everyone is happy! "






