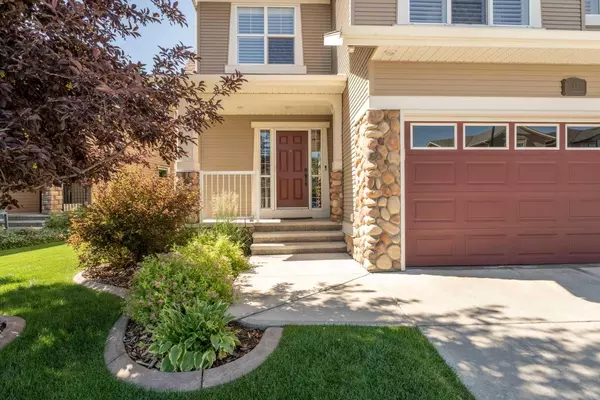5 Beds
4 Baths
2,174 SqFt
5 Beds
4 Baths
2,174 SqFt
OPEN HOUSE
Sat Aug 02, 1:00pm - 3:00pm
Key Details
Property Type Single Family Home
Sub Type Detached
Listing Status Active
Purchase Type For Sale
Square Footage 2,174 sqft
Price per Sqft $367
Subdivision Drake Landing
MLS® Listing ID A2244415
Style 2 Storey
Bedrooms 5
Full Baths 3
Half Baths 1
Year Built 2008
Annual Tax Amount $5,015
Tax Year 2025
Lot Size 5,445 Sqft
Acres 0.13
Property Sub-Type Detached
Source Calgary
Property Description
Tucked away on a quiet street and backing onto a wide open green space, this immaculate 2-storey home is one of those rare finds that checks all the boxes — and then some. With over 2,800 sq ft of beautifully developed living space, this 5-bedroom, 3.5-bath gem offers comfort, style, and privacy in all the right ways.
Let's start with the main floor — rich 5” hand-scraped engineered maple hardwood, tile in all the right places, and 9-ft ceilings that make the whole space feel grand and airy. The kitchen is a showstopper, with full-height cabinetry, granite countertops, upgraded stainless appliances, and a two-tone island with plenty of room for the kids to sit and snack before heading out the door. The bright boxed nook is surrounded by windows and overlooks your lush backyard retreat and the peaceful greenspace beyond.
The upstairs offers 3 spacious bedrooms, a custom den perfect for homework or working from home, and an upper-floor laundry room for convenience.
Downstairs, the fully finished basement boasts 9-ft ceilings, 2 additional bedrooms, a second family room with gorgeous built-ins, and another full bath — ideal for guests, teens, or that cozy movie night setup you've always wanted.
Phantom screens on both the front and back doors for that perfect cross-breeze, and the landscaped yard is impeccable — seriously, it's a private sanctuary. Morning coffee on the deck? Evening BBQs with the sound of birds instead of traffic? Yes, please.
This home has been lovingly maintained and upgraded in all the right ways . A pre-listing home inspection has been completed by Ray Murphy Inspections and all things have been taken care in advance — and now it's ready for its next chapter. Maybe with you?
(Be sure to scroll through the photos — they say it better than I ever could!)
Location
Province AB
County Foothills County
Zoning TN
Direction N
Rooms
Other Rooms 1
Basement Finished, Full
Interior
Interior Features Built-in Features, Granite Counters
Heating Forced Air
Cooling Central Air
Flooring Carpet, Hardwood, Tile
Fireplaces Number 2
Fireplaces Type Gas
Inclusions Garage Shelving
Appliance Central Air Conditioner, Electric Range, Microwave Hood Fan, Refrigerator, Washer/Dryer, Window Coverings
Laundry Upper Level
Exterior
Parking Features Double Garage Attached
Garage Spaces 2.0
Garage Description Double Garage Attached
Fence Fenced
Community Features Schools Nearby, Walking/Bike Paths
Roof Type Asphalt
Porch Deck, Front Porch
Lot Frontage 19.5
Total Parking Spaces 2
Building
Lot Description Backs on to Park/Green Space
Foundation Poured Concrete
Architectural Style 2 Storey
Level or Stories Two
Structure Type Vinyl Siding
Others
Restrictions None Known
Tax ID 103112254
Ownership Private
"My job is to find and attract mastery-based agents to the office, protect the culture, and make sure everyone is happy! "






