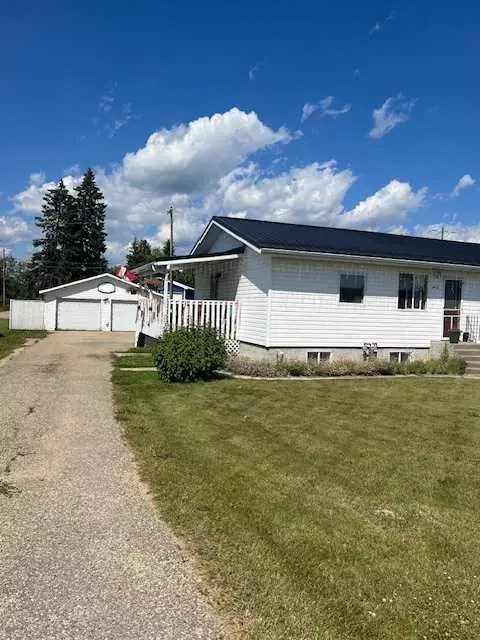3 Beds
3 Baths
1,144 SqFt
3 Beds
3 Baths
1,144 SqFt
Key Details
Property Type Single Family Home
Sub Type Detached
Listing Status Active
Purchase Type For Sale
Square Footage 1,144 sqft
Price per Sqft $262
MLS® Listing ID A2244331
Style Bungalow
Bedrooms 3
Full Baths 2
Half Baths 1
Year Built 1945
Annual Tax Amount $2,750
Tax Year 2025
Lot Size 0.275 Acres
Acres 0.28
Property Sub-Type Detached
Source Alberta West Realtors Association
Property Description
Across from Central School & Library | Steps from Festival Park
This stunning 3 bed, 3 bath home has been renovated down to the studs—with 2x6 construction, a metal roof, and an effective age of 2001, it's built to last!
Features You'll Love:
Spacious main floor laundry
Large primary ensuite with jacuzzi tub & separate shower
Cozy gas fireplace in the living room
Central air conditioning & central vacuum
Bright, open layout with modern finishes
All appliances included.
Garage & Lot Highlights:
24' x 26' heated garage—ideal for vehicles, hobbies, or storage
12,000 sq ft fenced yard with underground sprinklers—perfect for kids, pets, or gardening
Steps to downtown shops, Festival Park, and all town amenities.
This move-in-ready home combines modern convenience, quality upgrades, and an unbeatable location in the heart of downtown. Whether you're raising a family or looking to downsize in comfort, this property checks every box.
Location
Province AB
County Woodlands County
Zoning R-1C
Direction S
Rooms
Other Rooms 1
Basement Finished, Full
Interior
Interior Features Central Vacuum, Jetted Tub
Heating Forced Air
Cooling Central Air
Flooring Laminate, Linoleum
Fireplaces Number 1
Fireplaces Type Gas
Appliance Central Air Conditioner, Dishwasher, Freezer, Microwave Hood Fan, Refrigerator, Stove(s), Washer/Dryer
Laundry Main Level
Exterior
Parking Features Double Garage Detached
Garage Spaces 2.0
Garage Description Double Garage Detached
Fence Fenced
Community Features Park, Schools Nearby, Shopping Nearby
Roof Type Metal
Porch Deck
Lot Frontage 80.0
Total Parking Spaces 5
Building
Lot Description Back Yard, Landscaped, Lawn, Level, Low Maintenance Landscape
Foundation Poured Concrete
Architectural Style Bungalow
Level or Stories One
Structure Type Wood Frame
Others
Restrictions None Known
Tax ID 56948163
Ownership Private
"My job is to find and attract mastery-based agents to the office, protect the culture, and make sure everyone is happy! "






