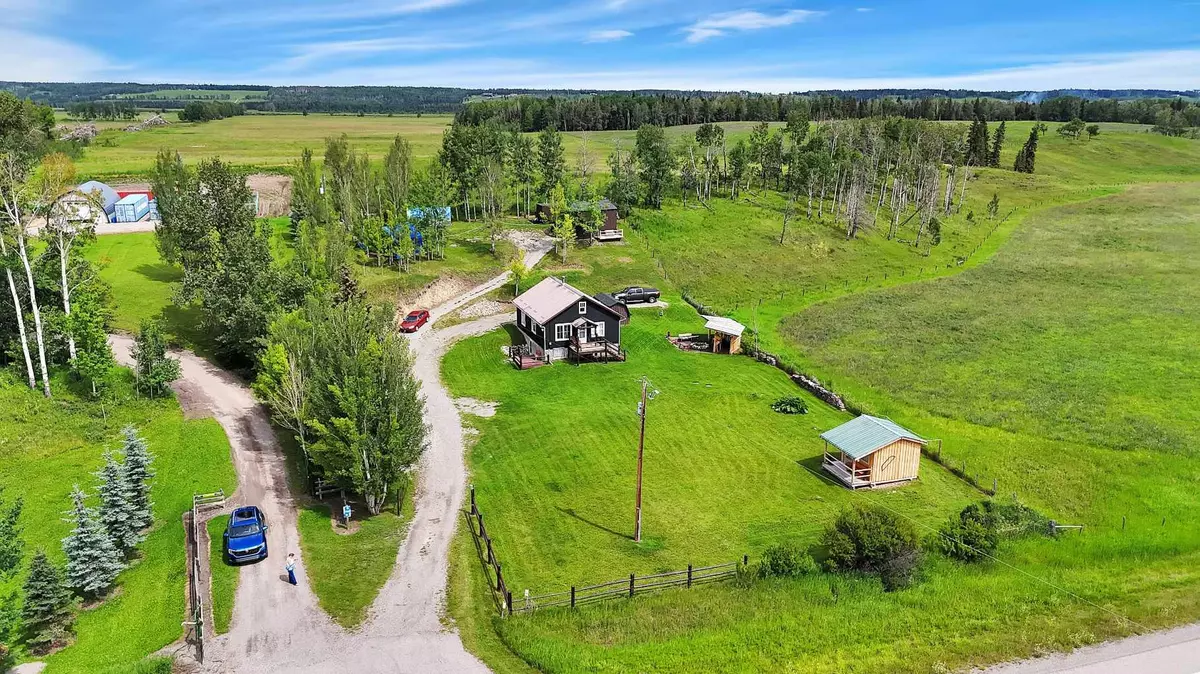4 Beds
2 Baths
1,232 SqFt
4 Beds
2 Baths
1,232 SqFt
Key Details
Property Type Single Family Home
Sub Type Detached
Listing Status Active
Purchase Type For Sale
Square Footage 1,232 sqft
Price per Sqft $507
MLS® Listing ID A2242296
Style 1 and Half Storey,Acreage with Residence
Bedrooms 4
Full Baths 2
Year Built 1940
Annual Tax Amount $1,553
Tax Year 2025
Lot Size 1.000 Acres
Acres 1.0
Property Sub-Type Detached
Source Central Alberta
Property Description
Welcome to the ideal starter or retirement acreage—manageable, peaceful, & move-in ready! Nestled on a picturesque 1-acre lot just minutes from Sundre & right off pavement, this freshly renovated bungalow offers the best of rural living without the overwhelming chore of being a high-maintenance property. Whether you're just beginning your homeownership journey or looking to downsize & unwind, this charming home is exactly what you've been waiting for. Step inside to discover a bright & inviting interior with a modern neutral palette, open floorplan, durable laminate flooring, & a brand-new kitchen complete with seated island. Perfect for casual breakfasts or prepping meals for family & friends. Large windows throughout flood the home with natural light & frame views of the serene countryside from nearly every room. The main floor features two generously sized bedrooms & a 4-piece bath, while the versatile loft area adds extra space for an office, reading nook, or art studio. Downstairs, the fully developed walk-out basement offers two additional bedrooms, a 3-piece bath, & a cozy family room, ideal for guests, teens, or hobbies. This home was designed with both comfort & practicality in mind. The stucco siding & a metal roof offer incredible protection from the elements, including hail, ensuring peace of mind & lower insurance rates. Outside, your personal slice of paradise continues with a detached guest cabin or dreamy art studio. A sheltered firepit area with ample seating for summer nights under the stars. A detached single garage with workshop space, perfect for projects or storage. And let's not forget the charming deck at the top of the hill, boasting spectacular MOUNTAIN VIEWS that will take your breath away. Whether you're sipping coffee on the deck, hosting a firepit evening, or creating in the studio, this property offers everything you need to live your best country life. Must-See Property! “Home Is Where Your Story Begins.”
Location
Province AB
County Mountain View County
Zoning A - Agricultural District
Direction S
Rooms
Basement Finished, Full, Walk-Up To Grade
Interior
Interior Features Ceiling Fan(s), Kitchen Island, Laminate Counters, No Smoking Home, Open Floorplan
Heating Forced Air, Natural Gas
Cooling None
Flooring Laminate, Linoleum
Inclusions Fridge, Stove, Hood Fan, Washer, Dryer, Ceiling Fan, All Window Coverings, Guest Cabin, Shop & Tarp Shelter
Appliance Dryer, Electric Stove, Range Hood, Refrigerator, Washer, Window Coverings
Laundry In Basement
Exterior
Parking Features Parking Pad, RV Access/Parking
Garage Spaces 1.0
Garage Description Parking Pad, RV Access/Parking
Fence Fenced
Community Features Airport/Runway, Fishing, Golf, Other, Schools Nearby, Shopping Nearby
Roof Type Metal
Porch Deck, Front Porch, Rear Porch
Total Parking Spaces 5
Building
Lot Description Back Yard, Few Trees, Front Yard, Landscaped, No Neighbours Behind, Rectangular Lot, Sloped Down, Views
Foundation Poured Concrete
Sewer Septic Field, Septic Tank
Water Well
Architectural Style 1 and Half Storey, Acreage with Residence
Level or Stories One and One Half
Structure Type Stucco,Wood Frame
Others
Restrictions None Known
Tax ID 102221102
Ownership Private
Virtual Tour https://unbranded.youriguide.com/10_6138_ab_584_sundre_ab/
"My job is to find and attract mastery-based agents to the office, protect the culture, and make sure everyone is happy! "






