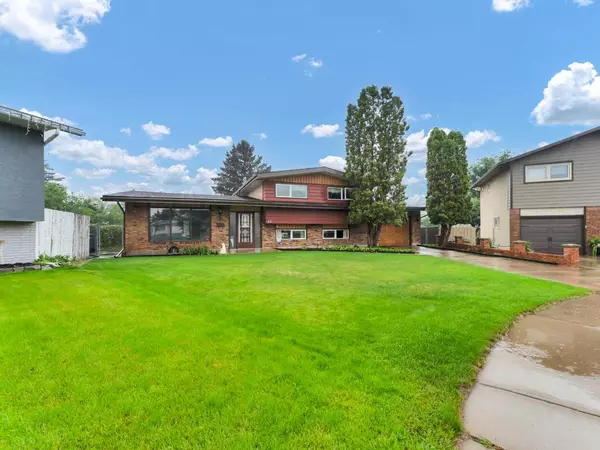4 Beds
3 Baths
1,282 SqFt
4 Beds
3 Baths
1,282 SqFt
Key Details
Property Type Single Family Home
Sub Type Detached
Listing Status Active
Purchase Type For Sale
Square Footage 1,282 sqft
Price per Sqft $311
Subdivision Northeast Crescent Heights
MLS® Listing ID A2241685
Style 4 Level Split
Bedrooms 4
Full Baths 2
Half Baths 1
Year Built 1975
Annual Tax Amount $3,470
Tax Year 2025
Lot Size 8,842 Sqft
Acres 0.2
Lot Dimensions 41' x 88.12' x 60' x 21.25' x 65' x 84.35
Property Sub-Type Detached
Source Medicine Hat
Property Description
The main floor features vaulted ceilings and beautiful hardwood floors, creating a bright, welcoming living space. The kitchen was renovated in the early 2000s and offers a sit up island, Gas range and excellent cabinet space.
Upstairs you'll find 3 bedrooms, including a primary suite with 2-piece ensuite. The third level offers a spacious family room with a wood-burning fireplace (with blower fan) and a 4th bedroom. The lower level features a games room complete with a wet bar — perfect for entertaining. The home also has an insulated attached single garage with electricity. Extra parking or RV parking in back
Key Updates & Features: Vinyl windows (except large front window) ,Heated tile flooring in the back entrance, Updated electrical panel (2005), Furnace replaced in 2009, Shingles replaced ~5 years ago, New central A/C (2025)
This home offers functionality, comfort, and a highly sought-after NE Crescent Heights location.
Book your private showing today!
Location
Province AB
County Medicine Hat
Zoning R-LD
Direction E
Rooms
Other Rooms 1
Basement Finished, Full
Interior
Interior Features Kitchen Island, Storage, Vaulted Ceiling(s), Wet Bar
Heating Forced Air, Natural Gas
Cooling Central Air
Flooring Carpet, Ceramic Tile, Hardwood, Linoleum
Fireplaces Number 1
Fireplaces Type Blower Fan, Family Room, Wood Burning
Inclusions Hot Tub (Sold as is)
Appliance Central Air Conditioner, Dishwasher, Dryer, Freezer, Garage Control(s), Gas Stove, Refrigerator, Window Coverings
Laundry In Basement
Exterior
Parking Features Additional Parking, Driveway, Front Drive, Garage Door Opener, Garage Faces Front, Insulated, Paved, Single Garage Attached
Garage Spaces 1.0
Garage Description Additional Parking, Driveway, Front Drive, Garage Door Opener, Garage Faces Front, Insulated, Paved, Single Garage Attached
Fence Fenced
Community Features Park, Pool, Schools Nearby, Shopping Nearby, Street Lights
Roof Type Asphalt Shingle
Porch Patio, See Remarks
Lot Frontage 41.0
Total Parking Spaces 4
Building
Lot Description Back Lane, City Lot, Irregular Lot
Building Description Brick,See Remarks, 7'.6" x 7'.6" square with double doors
Foundation Poured Concrete
Architectural Style 4 Level Split
Level or Stories 4 Level Split
Structure Type Brick,See Remarks
Others
Restrictions Utility Right Of Way
Tax ID 102707522
Ownership Private
"My job is to find and attract mastery-based agents to the office, protect the culture, and make sure everyone is happy! "






