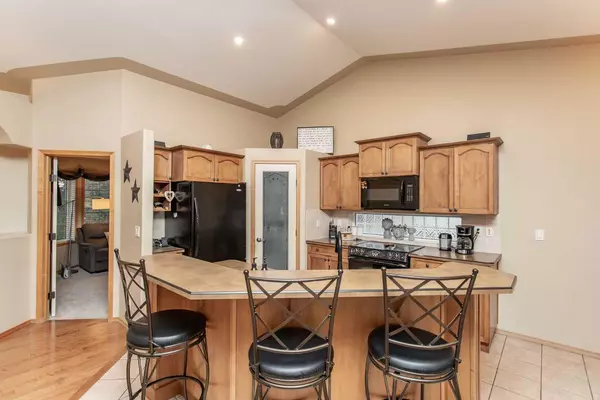5 Beds
3 Baths
1,323 SqFt
5 Beds
3 Baths
1,323 SqFt
Key Details
Property Type Single Family Home
Sub Type Detached
Listing Status Active
Purchase Type For Sale
Square Footage 1,323 sqft
Price per Sqft $460
Subdivision Aspen Ridge
MLS® Listing ID A2235778
Style Bi-Level
Bedrooms 5
Full Baths 3
Year Built 2002
Annual Tax Amount $5,153
Tax Year 2025
Lot Size 6,143 Sqft
Acres 0.14
Property Sub-Type Detached
Source Central Alberta
Property Description
From the moment you arrive, the curb appeal shines – a stone façade, large trees, and beautiful landscaping welcome you home. Inside, vaulted ceilings, hardwood floors, surround sound, and central A/C create a comfortable, upscale feel. The Kitchen is warm and functional with rich wood cabinetry, black appliances, tile flooring, a corner pantry, and a central island for prep and casual meals. Open sightlines connect the Kitchen to the Dining Room and Living Room, making it easy to stay connected whether you're entertaining or keeping an eye on the kids.
The main floor features three Bedrooms, including a spacious Primary Suite with walk-in closet and 4 Piece Ensuite, plus an additional full Bath for family or guests.
Downstairs, the walk-out level is made for hosting and relaxing. The large Rec Room features a cozy gas fireplace, a custom-built media wall, and a wet bar — perfect for movie nights, watching the game, or entertaining friends. Two more Bedrooms, a full 4 Piece Bath, a bonus room ideal for a home gym or office, a finished Laundry Room, and extra storage space round out the lower level. This level offers great privacy and space for older kids or multi generational living.
Outside, the fully fenced backyard is ready for summer fun. Enjoy a multi-tiered deck with aluminum railing, a fire pit area for evening gatherings, a storage shed for your gear, mature trees for shade and privacy, and tons of green space for kids and pets to play.
The heated Double Attached Garage with in-floor heat adds convenience and comfort year-round. Located close to schools, trails, parks, and shopping, this one-of-a-kind former show home offers the space and features your family has been waiting for.
Location
Province AB
County Red Deer
Zoning R-L
Direction S
Rooms
Other Rooms 1
Basement Finished, Full, Walk-Out To Grade
Interior
Interior Features Ceiling Fan(s), High Ceilings, Kitchen Island, Laminate Counters, Open Floorplan, Pantry, Recessed Lighting, Storage, Vaulted Ceiling(s), Walk-In Closet(s), Wired for Sound
Heating Forced Air, Natural Gas
Cooling Central Air
Flooring Carpet, Hardwood, Tile
Fireplaces Number 1
Fireplaces Type Gas, Recreation Room
Inclusions Fridge, Stove, Dishwasher, OTR Microhood, Washer, Dryer, all window coverings, garage door opener and remote (2), A/C, bar fridge, surround sound spekres and all equipment inc receiver, central vac and all attachments, shed
Appliance Bar Fridge, Central Air Conditioner, Dishwasher, Garage Control(s), Microwave Hood Fan, Refrigerator, Stove(s), Washer/Dryer, Window Coverings
Laundry In Basement, Laundry Room
Exterior
Parking Features Concrete Driveway, Double Garage Attached
Garage Spaces 2.0
Garage Description Concrete Driveway, Double Garage Attached
Fence Fenced
Community Features Park, Playground, Schools Nearby, Shopping Nearby, Sidewalks, Street Lights, Walking/Bike Paths
Roof Type Asphalt Shingle
Porch Deck
Lot Frontage 52.0
Total Parking Spaces 4
Building
Lot Description Back Lane, Back Yard, City Lot, Front Yard, Landscaped, Private, Rectangular Lot
Foundation Poured Concrete
Architectural Style Bi-Level
Level or Stories One
Structure Type Stone,Wood Frame
Others
Restrictions None Known
Tax ID 102746218
Ownership Private
Virtual Tour https://unbranded.youriguide.com/163_ackerman_crescent_red_deer_ab/
"My job is to find and attract mastery-based agents to the office, protect the culture, and make sure everyone is happy! "






