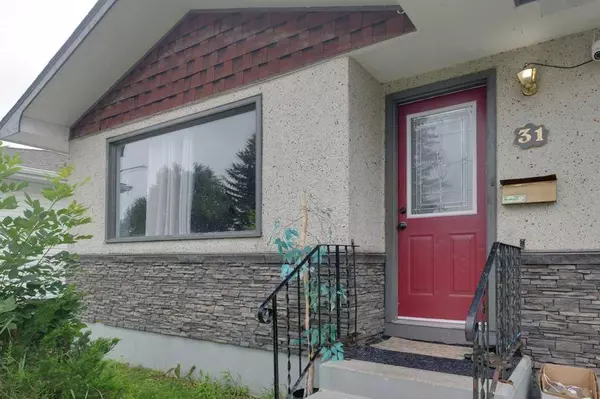4 Beds
2 Baths
1,000 SqFt
4 Beds
2 Baths
1,000 SqFt
Key Details
Property Type Single Family Home
Sub Type Detached
Listing Status Active
Purchase Type For Sale
Square Footage 1,000 sqft
Price per Sqft $339
Subdivision Oriole Park
MLS® Listing ID A2242009
Style Bungalow
Bedrooms 4
Full Baths 2
Year Built 1965
Annual Tax Amount $2,549
Tax Year 2025
Lot Size 5,610 Sqft
Acres 0.13
Property Sub-Type Detached
Source Central Alberta
Property Description
Welcome to this 4-bedroom, 2-bathroom home offering 1000 sq ft of smartly utilized space on the main level, perfectly situated near schools, parks, the recreation centre, shopping, and scenic walking trails.
Recent upgrades include a high-efficiency furnace (2023) shingles (2011), giving you confidence in comfort and longevity. Inside, enjoy low-maintenance vinyl plank flooring throughout the main floor, adding both style and durability.
A large, private yard with back alley access offers loads of potential—whether it's creating your dream garage, parking your RV, or enjoying a serene outdoor escape.
Location
Province AB
County Red Deer
Zoning R-L
Direction N
Rooms
Basement Finished, Full
Interior
Interior Features No Smoking Home, Sump Pump(s)
Heating Central, Natural Gas
Cooling None
Flooring Linoleum, Vinyl Plank
Inclusions REFRIGERATOR, STOVE, DISHWASHER, WASHER/DRYER, SHED
Appliance Dishwasher, Electric Stove, Range Hood, Refrigerator, Washer/Dryer
Laundry In Basement
Exterior
Parking Features Off Street, Parking Pad
Garage Description Off Street, Parking Pad
Fence Fenced
Community Features None, Park, Playground, Pool, Schools Nearby, Shopping Nearby, Sidewalks, Street Lights, Walking/Bike Paths
Roof Type Asphalt Shingle
Porch Other
Lot Frontage 50.99
Total Parking Spaces 2
Building
Lot Description Back Lane, Back Yard, City Lot, Few Trees, Front Yard, Landscaped, Lawn, Street Lighting
Foundation Poured Concrete
Architectural Style Bungalow
Level or Stories One
Structure Type Stone,Stucco
Others
Restrictions None Known
Tax ID 102692545
Ownership Private
"My job is to find and attract mastery-based agents to the office, protect the culture, and make sure everyone is happy! "






