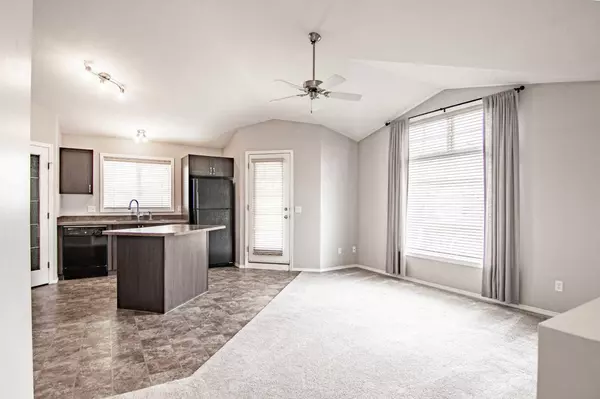1 Bed
1 Bath
768 SqFt
1 Bed
1 Bath
768 SqFt
Key Details
Property Type Condo
Sub Type Apartment
Listing Status Active
Purchase Type For Sale
Square Footage 768 sqft
Price per Sqft $260
Subdivision Johnstone Park
MLS® Listing ID A2241664
Style Apartment-Loft/Bachelor/Studio
Bedrooms 1
Full Baths 1
Condo Fees $197/mo
Year Built 2008
Annual Tax Amount $1,727
Tax Year 2025
Property Sub-Type Apartment
Source Central Alberta
Property Description
Location
Province AB
County Red Deer
Zoning R-M
Direction W
Rooms
Basement None
Interior
Interior Features Ceiling Fan(s), Kitchen Island, Laminate Counters, Pantry, Tankless Hot Water
Heating In Floor
Cooling None
Flooring Carpet, Linoleum
Appliance Dishwasher, Electric Stove, Microwave, Refrigerator, Washer/Dryer, Window Coverings
Laundry In Unit
Exterior
Parking Features Stall
Garage Description Stall
Fence None
Community Features Playground, Schools Nearby, Shopping Nearby, Walking/Bike Paths
Amenities Available Park, Visitor Parking
Roof Type Asphalt Shingle
Porch None
Exposure W
Total Parking Spaces 1
Building
Lot Description Backs on to Park/Green Space
Story 2
Foundation Poured Concrete
Architectural Style Apartment-Loft/Bachelor/Studio
Level or Stories Multi Level Unit
Structure Type Vinyl Siding
Others
HOA Fee Include Maintenance Grounds,Parking,Professional Management,Reserve Fund Contributions,Sewer,Snow Removal,Trash
Restrictions Pet Restrictions or Board approval Required
Tax ID 102749278
Ownership Private
Pets Allowed Restrictions
"My job is to find and attract mastery-based agents to the office, protect the culture, and make sure everyone is happy! "






