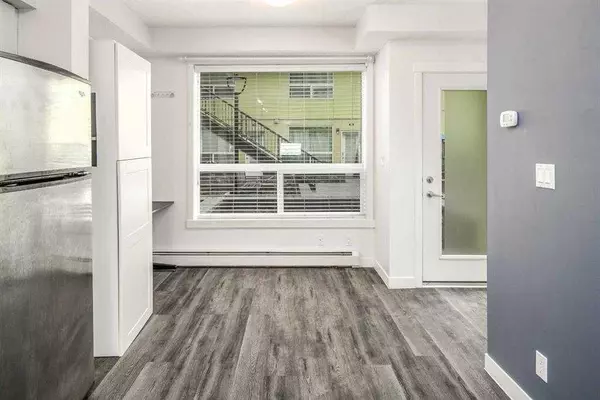2 Beds
2 Baths
841 SqFt
2 Beds
2 Baths
841 SqFt
Key Details
Property Type Townhouse
Sub Type Row/Townhouse
Listing Status Active
Purchase Type For Sale
Square Footage 841 sqft
Price per Sqft $391
Subdivision Mount Pleasant
MLS® Listing ID A2241593
Style 2 Storey
Bedrooms 2
Full Baths 1
Half Baths 1
Condo Fees $717
Year Built 2015
Annual Tax Amount $2,122
Tax Year 2025
Property Sub-Type Row/Townhouse
Source Calgary
Property Description
Location
Province AB
County Calgary
Area Cal Zone Cc
Zoning M-C2
Direction NW
Rooms
Basement None
Interior
Interior Features See Remarks
Heating Forced Air, Natural Gas
Cooling None
Flooring Carpet, Ceramic Tile, Laminate
Inclusions none
Appliance Dishwasher, Electric Stove, Microwave Hood Fan, Refrigerator, Washer/Dryer
Laundry Upper Level
Exterior
Parking Features Underground
Garage Description Underground
Fence None
Community Features Schools Nearby, Shopping Nearby
Amenities Available Picnic Area, Secured Parking, Visitor Parking
Roof Type Asphalt Shingle
Porch Deck
Total Parking Spaces 1
Building
Lot Description Low Maintenance Landscape
Foundation Poured Concrete
Architectural Style 2 Storey
Level or Stories Two
Structure Type Wood Frame
Others
HOA Fee Include Heat,Insurance,Parking,Professional Management,Snow Removal,Trash,Water
Restrictions Board Approval
Ownership Private
Pets Allowed Restrictions, Dogs OK
"My job is to find and attract mastery-based agents to the office, protect the culture, and make sure everyone is happy! "






