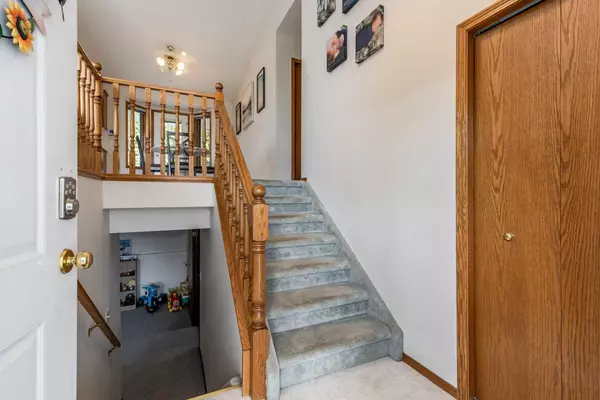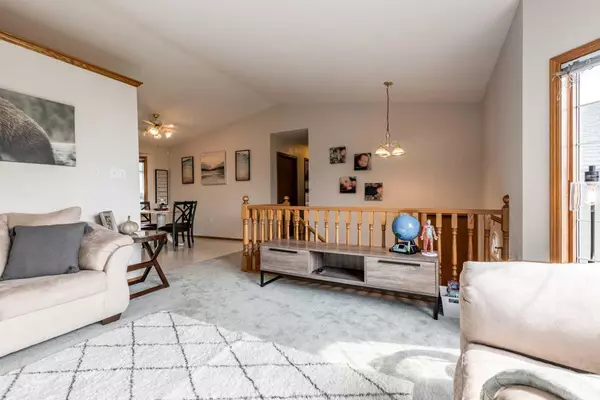2 Beds
2 Baths
1,015 SqFt
2 Beds
2 Baths
1,015 SqFt
Key Details
Property Type Single Family Home
Sub Type Detached
Listing Status Active
Purchase Type For Sale
Square Footage 1,015 sqft
Price per Sqft $393
Subdivision Se Southridge
MLS® Listing ID A2241209
Style Bi-Level
Bedrooms 2
Full Baths 1
Half Baths 1
Year Built 1994
Annual Tax Amount $3,403
Tax Year 2025
Lot Size 5,625 Sqft
Acres 0.13
Property Sub-Type Detached
Source Medicine Hat
Property Description
Location
Province AB
County Medicine Hat
Zoning R-LD
Direction S
Rooms
Basement Finished, Full
Interior
Interior Features High Ceilings, Laminate Counters, No Smoking Home, Walk-In Closet(s)
Heating Forced Air
Cooling Central Air
Flooring Carpet, Linoleum
Inclusions SHED, PLAY STRUCTURE
Appliance Dishwasher, Electric Stove, Garage Control(s), Refrigerator, Washer/Dryer, Window Coverings
Laundry In Basement
Exterior
Parking Features Double Garage Attached, Off Street
Garage Spaces 2.0
Garage Description Double Garage Attached, Off Street
Fence Fenced
Community Features Park, Playground, Schools Nearby, Shopping Nearby, Sidewalks, Street Lights, Walking/Bike Paths
Roof Type Asphalt Shingle
Porch Deck
Lot Frontage 45.0
Total Parking Spaces 4
Building
Lot Description Back Lane, Back Yard, Corner Lot, Landscaped, Private, Treed
Foundation Poured Concrete
Architectural Style Bi-Level
Level or Stories Bi-Level
Structure Type Vinyl Siding,Wood Frame
Others
Restrictions None Known
Tax ID 102682823
Ownership Other
"My job is to find and attract mastery-based agents to the office, protect the culture, and make sure everyone is happy! "






