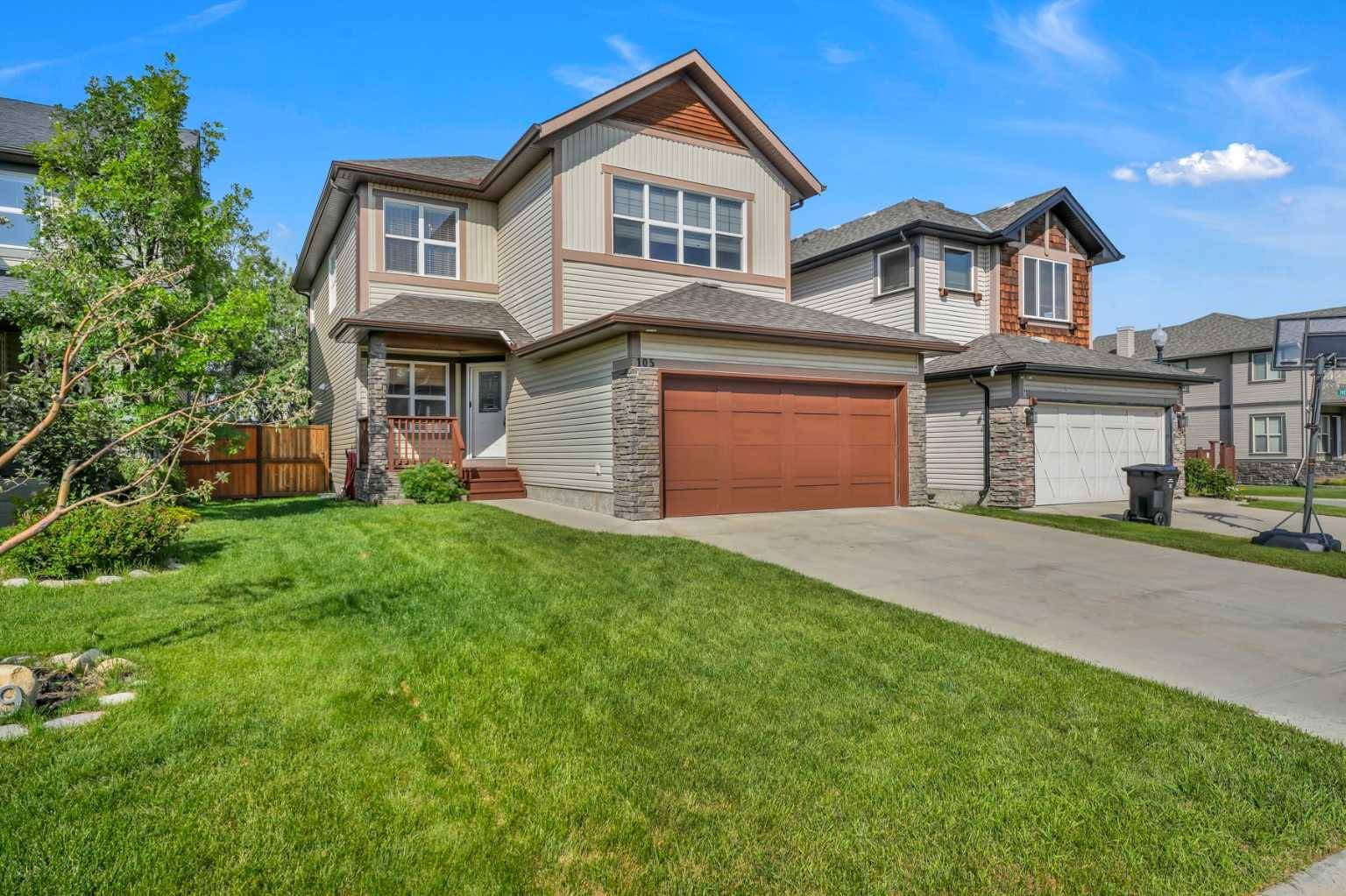3 Beds
3 Baths
2,009 SqFt
3 Beds
3 Baths
2,009 SqFt
OPEN HOUSE
Sat Jul 19, 1:30pm - 4:30pm
Sun Jul 20, 2:00pm - 4:00pm
Key Details
Property Type Single Family Home
Sub Type Detached
Listing Status Active
Purchase Type For Sale
Square Footage 2,009 sqft
Price per Sqft $460
Subdivision Springbank Hill
MLS® Listing ID A2241206
Style 2 Storey
Bedrooms 3
Full Baths 2
Half Baths 1
Year Built 2006
Annual Tax Amount $5,027
Tax Year 2025
Lot Size 4,488 Sqft
Acres 0.1
Property Sub-Type Detached
Source Calgary
Property Description
Step inside to find a main-floor home office framed by French doors, ideal for remote work days or homework sessions. As you move further into the space, you'll be impressed with the abundance of natural light and thoughtful design. The great room is sure to impress with a striking floor-to-ceiling stone feature wall, gas fireplace, and granite shelving, creating an inviting backdrop for family gatherings. The gourmet kitchen is a chef's dream: oversized island, rich dark maple cabinetry, granite counters, custom limestone backsplash, stainless appliances, and a wine fridge in the dining nook. The perfect combination of beauty and function!
Slide open the French doors to your two-tiered composite deck overlooking mature trees for year-round privacy. Entertain with ease, enjoy morning coffee, or let the kids explore nature just steps from your back door.
Retreat upstairs to the large bonus room with vaulted ceiling and another stone accent wall tying it in with the main level. Ideal for movie nights, playtime, or a hobby area. The spacious primary bedroom suite features a walk-in closet and spa-like ensuite: dual-sink granite vanity, tumbled limestone floors, corner tub, and separate shower.
Practical comforts include a 2-car attached garage with durable polyaspartic flooring, central air conditioning, water softener, newer appliances, and central A/C.
All this in a family-oriented community with top-tier schools (Webber Academy, Calgary Academy, Rundle College), green spaces, and shopping nearby at Aspen Landing, West 85th, and West Hills. Quick access to the 69 Street LRT makes commuting downtown a breeze. Plus, you're only a stone's throw away from Canada Olympic Park and WinSport.
This is the rare combination of stunning style, daily convenience, and nature at your doorstep, perfectly suited for growing families or professional couples preparing for the future. Welcome home!
Location
Province AB
County Calgary
Area Cal Zone W
Zoning DC (pre 1P2007)
Direction SW
Rooms
Other Rooms 1
Basement Full, Unfinished
Interior
Interior Features French Door, Granite Counters, High Ceilings, Kitchen Island, No Smoking Home, Open Floorplan, Pantry, Vaulted Ceiling(s)
Heating Forced Air, Natural Gas
Cooling Central Air
Flooring Carpet, Ceramic Tile, Hardwood
Fireplaces Number 1
Fireplaces Type Gas, Living Room, Stone
Appliance Bar Fridge, Built-In Electric Range, Built-In Freezer, Built-In Gas Range, Built-In Oven, Built-In Range, Built-In Refrigerator, Central Air Conditioner, Convection Oven, Dishwasher, Disposal, Dryer, Electric Stove, Microwave, Range Hood, Washer, Water Softener, Window Coverings
Laundry Main Level
Exterior
Parking Features Double Garage Attached
Garage Spaces 2.0
Garage Description Double Garage Attached
Fence Fenced
Community Features Park, Playground, Schools Nearby, Shopping Nearby, Walking/Bike Paths
Roof Type Asphalt Shingle
Porch Deck, Front Porch
Lot Frontage 37.99
Total Parking Spaces 4
Building
Lot Description Back Yard, Cul-De-Sac, Front Yard, Interior Lot, Landscaped, Many Trees, Private, Rectangular Lot, Treed
Foundation Poured Concrete
Architectural Style 2 Storey
Level or Stories Two
Structure Type Vinyl Siding,Wood Frame
Others
Restrictions None Known
Tax ID 101626013
Ownership Private
"My job is to find and attract mastery-based agents to the office, protect the culture, and make sure everyone is happy! "






