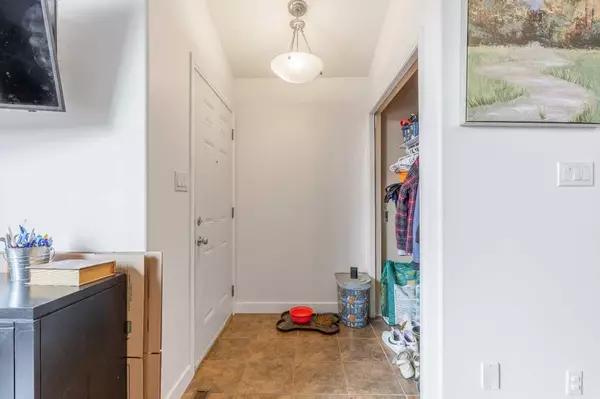3 Beds
2 Baths
887 SqFt
3 Beds
2 Baths
887 SqFt
Key Details
Property Type Single Family Home
Sub Type Detached
Listing Status Active
Purchase Type For Sale
Square Footage 887 sqft
Price per Sqft $450
Subdivision West Highlands
MLS® Listing ID A2239811
Style 4 Level Split
Bedrooms 3
Full Baths 2
Year Built 2005
Annual Tax Amount $3,294
Tax Year 2025
Lot Size 3,659 Sqft
Acres 0.08
Property Sub-Type Detached
Source Lethbridge and District
Property Description
Location
Province AB
County Lethbridge
Zoning R-SL
Direction N
Rooms
Basement Finished, Full
Interior
Interior Features Vaulted Ceiling(s)
Heating Forced Air
Cooling Central Air
Flooring Carpet, Laminate, Tile, Vinyl
Inclusions Fridge, stove, hood fan, microwave, dishwasher, blinds, washer, dryer, central air conditioner, shed
Appliance Central Air Conditioner, Dishwasher, Microwave, Range Hood, Refrigerator, Stove(s), Washer/Dryer, Window Coverings
Laundry In Basement
Exterior
Parking Features Parking Pad
Garage Description Parking Pad
Fence Fenced
Community Features Park, Playground, Schools Nearby, Shopping Nearby, Sidewalks, Street Lights, Walking/Bike Paths
Roof Type Asphalt Shingle
Porch Patio
Lot Frontage 33.0
Total Parking Spaces 1
Building
Lot Description Back Lane, Back Yard, City Lot, Landscaped
Foundation Poured Concrete
Architectural Style 4 Level Split
Level or Stories 4 Level Split
Structure Type Vinyl Siding
Others
Restrictions None Known
Tax ID 101589475
Ownership Private
"My job is to find and attract mastery-based agents to the office, protect the culture, and make sure everyone is happy! "






