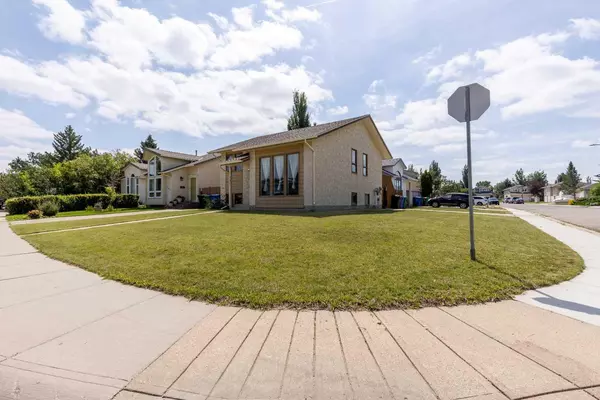Licensed Realtor®️, Certified Luxury Home Marketing Specialist, Certified Real Estate Negotiation Expert
GET MORE INFORMATION
$ 326,000
$ 299,900 8.7%
3 Beds
2 Baths
910 SqFt
$ 326,000
$ 299,900 8.7%
3 Beds
2 Baths
910 SqFt
Key Details
Sold Price $326,000
Property Type Single Family Home
Sub Type Detached
Listing Status Sold
Purchase Type For Sale
Square Footage 910 sqft
Price per Sqft $358
Subdivision Indian Battle Heights
MLS® Listing ID A2240415
Sold Date 07/24/25
Style 3 Level Split
Bedrooms 3
Full Baths 2
Year Built 1987
Annual Tax Amount $2,807
Tax Year 2025
Lot Size 3,745 Sqft
Acres 0.09
Property Sub-Type Detached
Source Lethbridge and District
Property Description
Location
Province AB
County Lethbridge
Zoning R-CM
Direction N
Rooms
Basement Full, Partially Finished
Interior
Interior Features Ceiling Fan(s), High Ceilings, No Animal Home, Open Floorplan, Storage, Vaulted Ceiling(s), Wood Windows
Heating Central, Natural Gas
Cooling None
Flooring Carpet, Laminate, Linoleum
Appliance Dishwasher, Electric Stove, Refrigerator, Window Coverings
Laundry In Basement, Lower Level
Exterior
Parking Features Concrete Driveway, Off Street, Parking Pad
Garage Description Concrete Driveway, Off Street, Parking Pad
Fence Fenced
Community Features Park, Playground, Schools Nearby, Shopping Nearby, Sidewalks, Street Lights
Roof Type Asphalt Shingle
Porch Deck
Lot Frontage 51.0
Exposure N
Total Parking Spaces 4
Building
Lot Description Back Yard, Corner Lot, Landscaped
Foundation Poured Concrete
Architectural Style 3 Level Split
Level or Stories 3 Level Split
Structure Type Mixed,Stucco,Wood Frame
Others
Restrictions None Known
Tax ID 101226110
Ownership Private
"My job is to find and attract mastery-based agents to the office, protect the culture, and make sure everyone is happy! "






