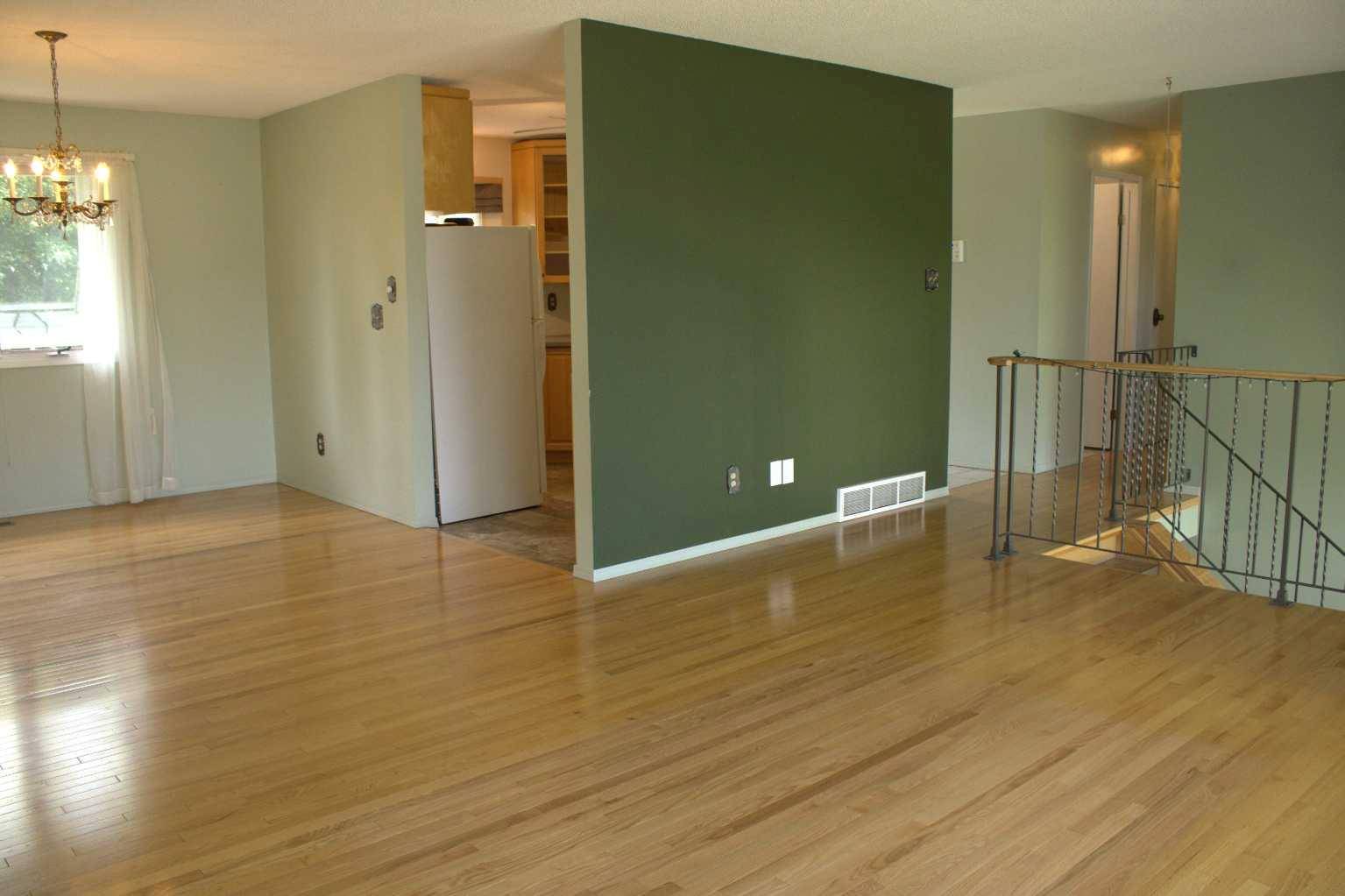5 Beds
3 Baths
1,144 SqFt
5 Beds
3 Baths
1,144 SqFt
Key Details
Property Type Single Family Home
Sub Type Detached
Listing Status Active
Purchase Type For Sale
Square Footage 1,144 sqft
Price per Sqft $284
Subdivision Steele Heights
MLS® Listing ID A2238806
Style Bi-Level
Bedrooms 5
Full Baths 2
Half Baths 1
Year Built 1974
Annual Tax Amount $2,775
Tax Year 2025
Lot Size 0.272 Acres
Acres 0.27
Property Sub-Type Detached
Source Lloydminster
Property Description
Location
Province AB
County Lloydminster
Area West Lloydminster
Zoning R1
Direction NE
Rooms
Other Rooms 1
Basement Finished, Full, Partially Finished
Interior
Interior Features Chandelier, Closet Organizers, Laminate Counters, Natural Woodwork, No Smoking Home, Storage
Heating Forced Air, Natural Gas
Cooling Wall/Window Unit(s)
Flooring Carpet, Ceramic Tile, Hardwood, Linoleum
Inclusions Well - Pump
Appliance Dishwasher, Electric Range, Microwave Hood Fan, Refrigerator, Washer/Dryer Stacked, Window Coverings
Laundry In Basement
Exterior
Parking Features Concrete Driveway, Driveway, Off Street, Single Garage Attached
Garage Spaces 1.0
Garage Description Concrete Driveway, Driveway, Off Street, Single Garage Attached
Fence Fenced
Community Features Schools Nearby, Shopping Nearby, Sidewalks, Street Lights
Roof Type Asphalt Shingle
Porch Deck
Lot Frontage 40.0
Total Parking Spaces 3
Building
Lot Description Back Yard, City Lot, Cul-De-Sac, Front Yard, Fruit Trees/Shrub(s), Landscaped, Many Trees, Pie Shaped Lot, Private, Treed
Foundation Poured Concrete
Architectural Style Bi-Level
Level or Stories Bi-Level
Structure Type Stone,Wood Frame,Wood Siding
Others
Restrictions None Known
Tax ID 102165760
Ownership Private
"My job is to find and attract mastery-based agents to the office, protect the culture, and make sure everyone is happy! "






