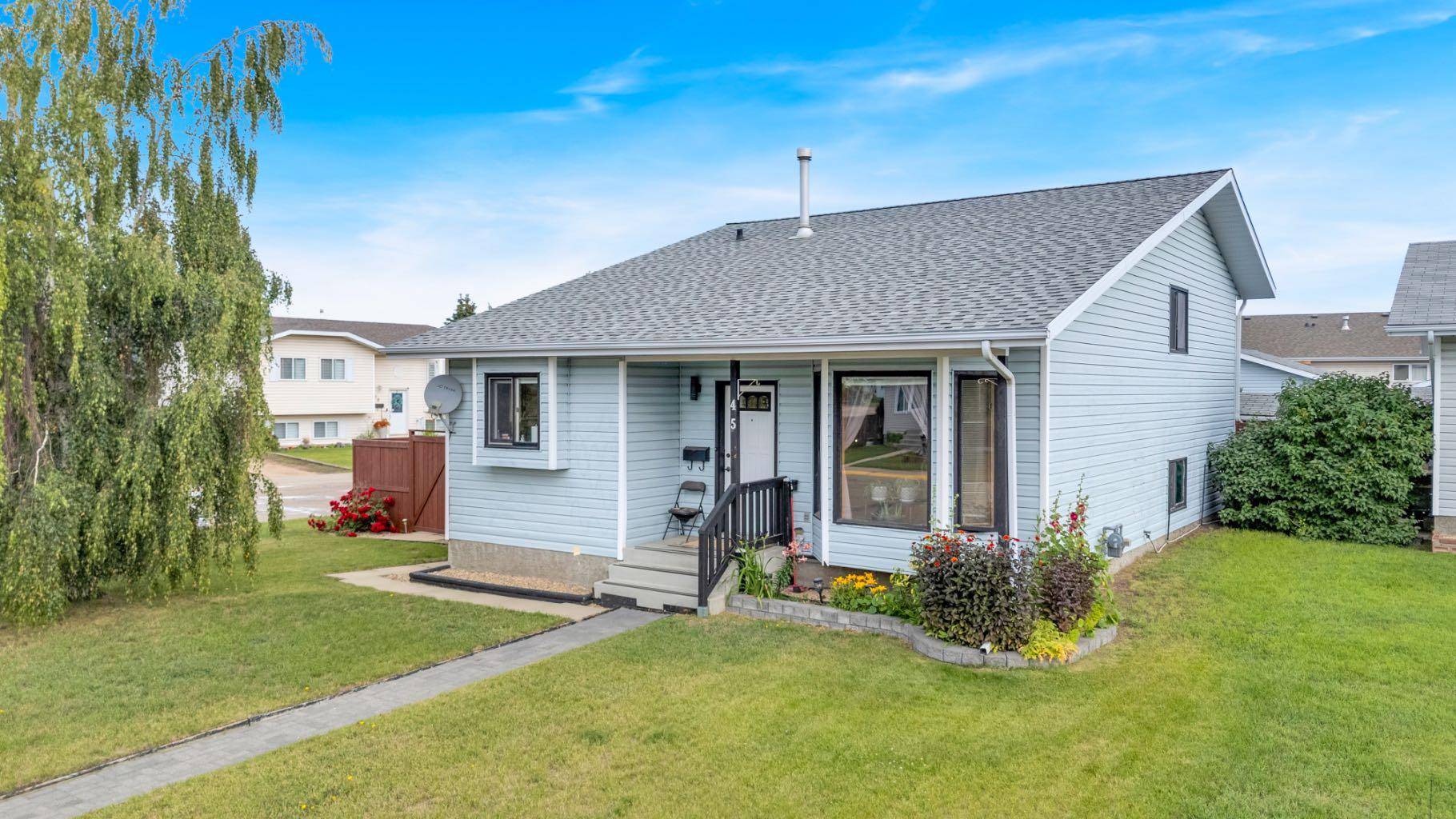4 Beds
2 Baths
1,090 SqFt
4 Beds
2 Baths
1,090 SqFt
Key Details
Property Type Single Family Home
Sub Type Detached
Listing Status Active
Purchase Type For Sale
Square Footage 1,090 sqft
Price per Sqft $362
MLS® Listing ID A2238855
Style 4 Level Split
Bedrooms 4
Full Baths 2
Year Built 1990
Annual Tax Amount $3,156
Tax Year 2025
Lot Size 7,088 Sqft
Acres 0.16
Property Sub-Type Detached
Source Central Alberta
Property Description
Inside, you'll find a bright and inviting layout with generous natural light throughout. The main level features an open-concept living and dining area with laminate flooring and large windows. A spacious kitchen offers ample cabinetry, modern appliances, and a convenient breakfast nook.
Upstairs, you'll find 3 bedrooms, including a spacious primary suite with generous closet space and easy access to the main bath. The lower level includes another bedroom a cozy family room — ideal for movie nights or a home office — plus a full bath. The basement level adds even more flexibility with a large rec room, laundry area, and plenty of storage space. The beautiful landscaped yard brings you out to the garage of a workman's dream. This heated double garage is equipped with lighting and cabinetry for all your needs. This home won't last long! Call me today to book your private showing!
Location
Province AB
County Lacombe County
Zoning R1M
Direction S
Rooms
Basement Finished, Full
Interior
Interior Features Ceiling Fan(s)
Heating Forced Air, Natural Gas
Cooling None
Flooring Ceramic Tile, Laminate, Linoleum
Inclusions Fridge, Stove, Dishwasher, Microwave, Pantry, Washer, Dryer, Laundry Sink, Garage Cabinets, Garage Heater
Appliance Dishwasher, Dryer, Electric Stove, Microwave, Refrigerator, Washer
Laundry In Basement
Exterior
Parking Features Double Garage Detached, RV Access/Parking
Garage Spaces 2.0
Garage Description Double Garage Detached, RV Access/Parking
Fence Fenced
Community Features None
Roof Type Asphalt Shingle
Porch Deck
Lot Frontage 40.29
Total Parking Spaces 2
Building
Lot Description Back Lane, Corner Lot
Foundation Poured Concrete
Architectural Style 4 Level Split
Level or Stories 4 Level Split
Structure Type Concrete,Vinyl Siding
Others
Restrictions None Known
Tax ID 101628498
Ownership Private
Virtual Tour https://unbranded.youriguide.com/45_sunrise_crescent_blackfalds_ab/
"My job is to find and attract mastery-based agents to the office, protect the culture, and make sure everyone is happy! "






