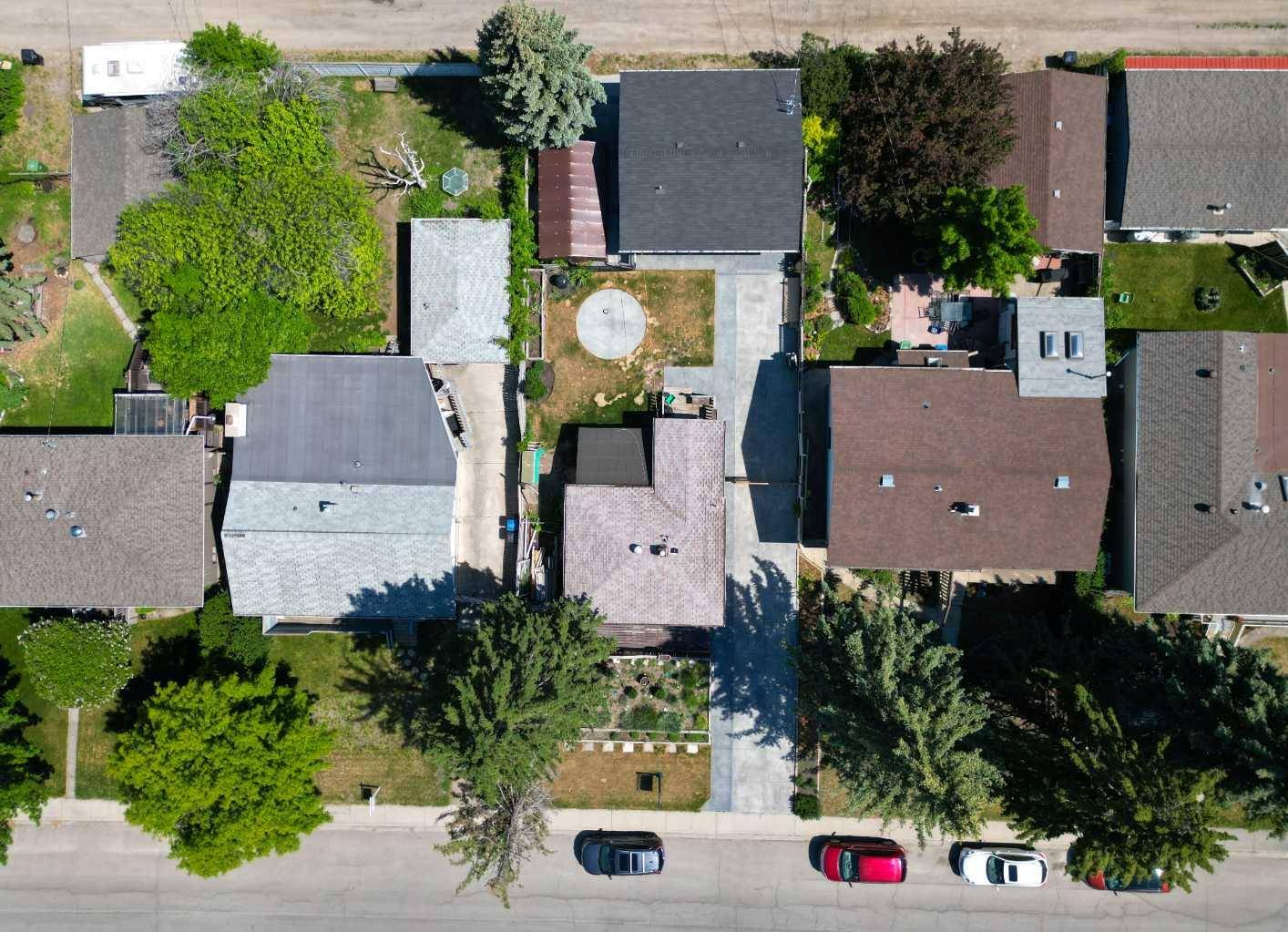1 Bed
3 Baths
616 SqFt
1 Bed
3 Baths
616 SqFt
Key Details
Property Type Single Family Home
Sub Type Detached
Listing Status Active
Purchase Type For Sale
Square Footage 616 sqft
Price per Sqft $1,022
Subdivision Bowness
MLS® Listing ID A2235436
Style Bungalow
Bedrooms 1
Full Baths 2
Half Baths 1
Year Built 1949
Annual Tax Amount $3,158
Tax Year 2025
Lot Size 5,995 Sqft
Acres 0.14
Property Sub-Type Detached
Source Calgary
Property Description
Location
Province AB
County Calgary
Area Cal Zone Nw
Zoning R-CG
Direction SW
Rooms
Other Rooms 1
Basement Full, Partially Finished
Interior
Interior Features Storage
Heating Forced Air, Natural Gas
Cooling None
Flooring Hardwood, Laminate
Appliance Dishwasher, Garage Control(s), Refrigerator, Stove(s)
Laundry In Basement
Exterior
Parking Features Alley Access, Double Garage Detached, Driveway, Garage Door Opener, Garage Faces Rear, Parking Pad
Garage Spaces 2.0
Garage Description Alley Access, Double Garage Detached, Driveway, Garage Door Opener, Garage Faces Rear, Parking Pad
Fence Fenced
Community Features Park, Playground, Schools Nearby, Shopping Nearby, Walking/Bike Paths
Roof Type Asphalt Shingle
Porch Deck
Lot Frontage 50.0
Exposure SW
Total Parking Spaces 6
Building
Lot Description Back Lane, Back Yard, Few Trees, Level, Rectangular Lot, See Remarks
Foundation Poured Concrete
Architectural Style Bungalow
Level or Stories One
Structure Type Stucco,Wood Frame
Others
Restrictions None Known
Tax ID 101797668
Ownership Private
Virtual Tour https://unbranded.youriguide.com/8012_33_ave_nw_calgary_ab/
"My job is to find and attract mastery-based agents to the office, protect the culture, and make sure everyone is happy! "






